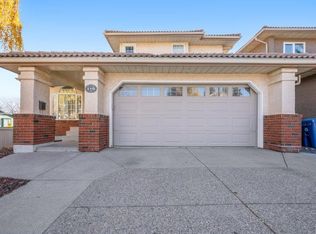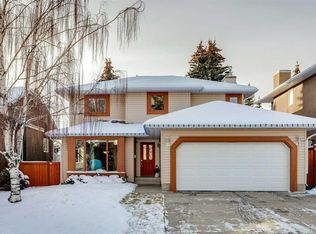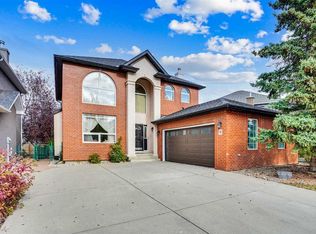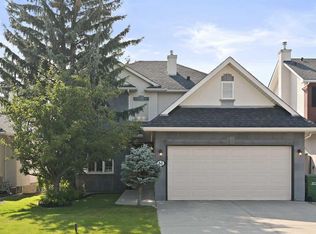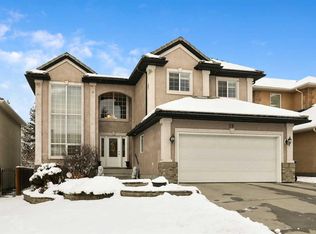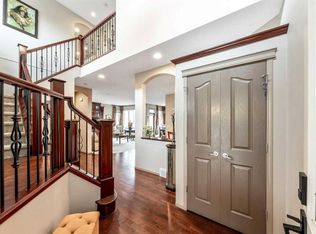115 W Strathaven Cir SW, Calgary, AB T3H 2K8
What's special
- 125 days |
- 32 |
- 2 |
Zillow last checked: 8 hours ago
Listing updated: September 05, 2025 at 10:30am
Vic Shilmar, Associate,
Century 21 Bamber Realty Ltd.,
Cheryl Bottomley, Associate,
Century 21 Bamber Realty Ltd.
Facts & features
Interior
Bedrooms & bathrooms
- Bedrooms: 3
- Bathrooms: 3
- Full bathrooms: 2
- 1/2 bathrooms: 1
Bedroom
- Level: Upper
- Dimensions: 9`6" x 12`2"
Bedroom
- Level: Upper
- Dimensions: 11`4" x 10`11"
Other
- Level: Upper
- Dimensions: 21`0" x 25`4"
Other
- Level: Main
Other
- Level: Upper
Other
- Level: Upper
Breakfast nook
- Level: Main
- Dimensions: 9`3" x 7`2"
Den
- Level: Main
- Dimensions: 8`10" x 11`0"
Dining room
- Level: Main
- Dimensions: 18`2" x 10`5"
Family room
- Level: Main
- Dimensions: 16`1" x 12`0"
Game room
- Level: Lower
- Dimensions: 21`9" x 29`7"
Kitchen
- Level: Main
- Dimensions: 14`8" x 12`3"
Laundry
- Level: Main
- Dimensions: 5`6" x 6`11"
Living room
- Level: Main
- Dimensions: 19`7" x 14`10"
Storage
- Level: Lower
- Dimensions: 13`11" x 13`7"
Storage
- Level: Lower
- Dimensions: 9`9" x 10`8"
Storage
- Level: Lower
- Dimensions: 12`1" x 7`0"
Heating
- Forced Air
Cooling
- None
Appliances
- Included: Dishwasher, Dryer, Electric Cooktop, Freezer, Garage Control(s), Microwave, Oven-Built-In, Refrigerator, Washer
- Laundry: Main Level
Features
- See Remarks
- Flooring: Carpet, Hardwood, Tile
- Windows: Window Coverings
- Basement: Full
- Number of fireplaces: 2
- Fireplace features: Gas
Interior area
- Total interior livable area: 2,519 sqft
- Finished area above ground: 2,517
- Finished area below ground: 1,179
Video & virtual tour
Property
Parking
- Total spaces: 4
- Parking features: Double Garage Attached
- Attached garage spaces: 2
Features
- Levels: Two,2 Storey
- Stories: 1
- Patio & porch: Deck
- Exterior features: None
- Fencing: Fenced
- Frontage length: 14.00M 45`11"
Lot
- Size: 6,098.4 Square Feet
- Features: Back Yard, Landscaped, Rectangular Lot, See Remarks
Details
- Parcel number: 101722111
- Zoning: R-CG
Construction
Type & style
- Home type: SingleFamily
- Property subtype: Single Family Residence
Materials
- Brick, Stucco, Wood Frame
- Foundation: Concrete Perimeter
- Roof: Clay Tile
Condition
- New construction: No
- Year built: 1987
Community & HOA
Community
- Features: Playground
- Subdivision: Strathcona Park
HOA
- Has HOA: No
Location
- Region: Calgary
Financial & listing details
- Price per square foot: C$433/sqft
- Date on market: 8/6/2025
- Inclusions: garden shed
(403) 540-2981
By pressing Contact Agent, you agree that the real estate professional identified above may call/text you about your search, which may involve use of automated means and pre-recorded/artificial voices. You don't need to consent as a condition of buying any property, goods, or services. Message/data rates may apply. You also agree to our Terms of Use. Zillow does not endorse any real estate professionals. We may share information about your recent and future site activity with your agent to help them understand what you're looking for in a home.
Price history
Price history
Price history is unavailable.
Public tax history
Public tax history
Tax history is unavailable.Climate risks
Neighborhood: Strathcona Park
Nearby schools
GreatSchools rating
No schools nearby
We couldn't find any schools near this home.
- Loading
