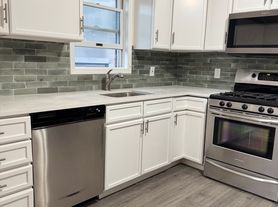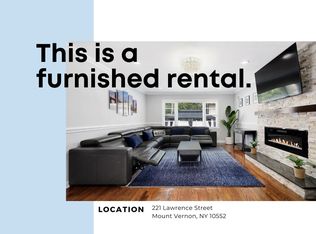Bright & Beautifully Renovated 2BR in Fleetwood | New floors, Appliances + Laundry | Walk to Metro-North| 1000 Sq Ft
Beautifully renovated and freshly updated, this bright and airy 2-bedroom 2nd floor apartment is full of character and located in a quiet, upscale Fleetwood neighborhood, just a short walk from charming local shops, restaurants, and public transportation.
The home features a newly updated eat-in kitchen with brand-new cabinets, quartz countertop, and stainless-steel appliances including a refrigerator, new dishwasher, gas stove, and new in-unit washer/dryer. Interiors have been freshly painted, with new floors, light fixtures and spacious, light-filled rooms with two to four windows in each room.
FEATURES:
New floors, updated eat-in kitchen with quartz countertops & stainless steel appliances, gas stove, washer/dryer and dishwater, AC units. Access to the back yard.
Apartment is rented unfurnished
- Heat and hot water included in the rent
- Gas & electric are paid by tenant
RENT & REQUIREMENTS:
$2650/month
After November 1st (flexible)
Minimum household income: x3.5 the rent
Credit score: 700+
1st month rent
1.5-months security deposit
No broker fee
When requesting a viewing, please share your household income, your credit score, number of residents and preferred move-in date.
Applications are submitted through Zillow. If chosen, an additional background check may be required prior to lease signing. All application fees are the responsibility of the applicant.
House for rent
Accepts Zillow applications
$2,650/mo
115 Wallace Ave, Mount Vernon, NY 10552
2beds
1,000sqft
Price may not include required fees and charges.
Single family residence
Available now
Cats OK
Window unit
In unit laundry
Off street parking
Heat pump
What's special
Light-filled roomsBright and airyBrand-new cabinetsNew floorsNewly updated eat-in kitchenQuartz countertopStainless-steel appliances
- 2 days |
- -- |
- -- |
Travel times
Facts & features
Interior
Bedrooms & bathrooms
- Bedrooms: 2
- Bathrooms: 1
- Full bathrooms: 1
Heating
- Heat Pump
Cooling
- Window Unit
Appliances
- Included: Dishwasher, Dryer, Freezer, Oven, Refrigerator, Washer
- Laundry: In Unit
Features
- Flooring: Hardwood
Interior area
- Total interior livable area: 1,000 sqft
Property
Parking
- Parking features: Off Street
- Details: Contact manager
Features
- Exterior features: Electricity not included in rent, Gas not included in rent, Heating included in rent, Hot water included in rent, backyard
Details
- Parcel number: 55080016538104313
Construction
Type & style
- Home type: SingleFamily
- Property subtype: Single Family Residence
Community & HOA
Location
- Region: Mount Vernon
Financial & listing details
- Lease term: 1 Year
Price history
| Date | Event | Price |
|---|---|---|
| 11/7/2025 | Listed for rent | $2,650$3/sqft |
Source: Zillow Rentals | ||
| 7/22/2025 | Sold | $870,000+8.9%$870/sqft |
Source: | ||
| 6/2/2025 | Pending sale | $799,000$799/sqft |
Source: | ||
| 5/16/2025 | Listing removed | $799,000$799/sqft |
Source: | ||
| 5/8/2025 | Listed for sale | $799,000$799/sqft |
Source: | ||

