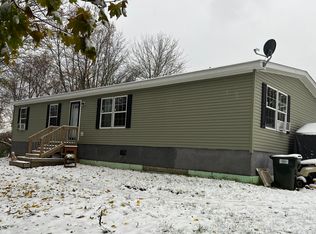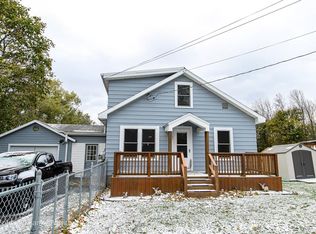Sold for $178,000
$178,000
115 Wallace Hill Rd, Plattsburgh, NY 12901
3beds
1,160sqft
Single Family Residence
Built in 1951
0.45 Acres Lot
$182,500 Zestimate®
$153/sqft
$1,701 Estimated rent
Home value
$182,500
$173,000 - $192,000
$1,701/mo
Zestimate® history
Loading...
Owner options
Explore your selling options
What's special
Ranch style home featuring a large eat in kitchen with plenty of cabinets and countertop. Neat and clean home with easy to maintain flooring and a separate laundry room just off from the kitchen. Heat source is 2 monitor heaters fueled by kerosene. Public water and sewer with rec park across the road. Natural gas available but not hooked up. Storage shed for yard equipment. Deep back yard with 57' of frontage on Daytona Blvd. Conveniently located just minutes from the City of Plattsburgh in the Beekmantown School District.
Zillow last checked: 8 hours ago
Listing updated: October 15, 2025 at 06:50am
Listed by:
Sarah Cromie,
RE/MAX North Country
Bought with:
Kenna Felio, 40FE1154920
Real Broker NY, LLC
Source: ACVMLS,MLS#: 205405
Facts & features
Interior
Bedrooms & bathrooms
- Bedrooms: 3
- Bathrooms: 1
- Full bathrooms: 1
Bedroom
- Features: Laminate Counters
- Level: First
- Area: 180 Square Feet
- Dimensions: 12 x 15
Bedroom 2
- Features: Laminate Counters
- Level: First
- Area: 100 Square Feet
- Dimensions: 10 x 10
Bathroom 3
- Features: Laminate Counters
- Level: First
- Area: 100 Square Feet
- Dimensions: 10 x 10
Kitchen
- Features: Vinyl
- Level: First
- Area: 24696 Square Feet
- Dimensions: 126 x 196
Laundry
- Features: Vinyl
- Level: First
- Area: 760 Square Feet
- Dimensions: 10 x 76
Living room
- Features: Carpet
- Level: First
- Area: 234 Square Feet
- Dimensions: 18 x 13
Heating
- Kerosene, Other
Cooling
- Ceiling Fan(s)
Appliances
- Included: Dishwasher, Electric Range, Range Hood, Refrigerator
- Laundry: Main Level
Features
- Ceiling Fan(s)
- Flooring: Carpet, Laminate, Vinyl
- Windows: Vinyl Clad Windows
- Basement: Block,Crawl Space
Interior area
- Total structure area: 1,160
- Total interior livable area: 1,160 sqft
- Finished area above ground: 1,160
- Finished area below ground: 0
Property
Features
- Levels: One
- Patio & porch: Front Porch
- Exterior features: Storage
Lot
- Size: 0.45 Acres
- Dimensions: 57'x342'
Details
- Parcel number: 193.344
Construction
Type & style
- Home type: SingleFamily
- Architectural style: Ranch
- Property subtype: Single Family Residence
Materials
- Vinyl Siding
- Foundation: Block
- Roof: Asphalt
Condition
- Year built: 1951
Utilities & green energy
- Electric: 100 Amp Service
- Water: Public
- Utilities for property: Sewer Connected, Water Connected
Community & neighborhood
Location
- Region: Plattsburgh
Other
Other facts
- Listing agreement: Exclusive Right To Sell
- Listing terms: Cash,Conventional,FHA,VA Loan
Price history
| Date | Event | Price |
|---|---|---|
| 10/14/2025 | Sold | $178,000-3.8%$153/sqft |
Source: | ||
| 8/12/2025 | Pending sale | $185,000$159/sqft |
Source: | ||
| 8/4/2025 | Listed for sale | $185,000$159/sqft |
Source: | ||
Public tax history
| Year | Property taxes | Tax assessment |
|---|---|---|
| 2024 | -- | $113,800 +26.4% |
| 2023 | -- | $90,000 |
| 2022 | -- | $90,000 |
Find assessor info on the county website
Neighborhood: 12901
Nearby schools
GreatSchools rating
- 7/10Cumberland Head Elementary SchoolGrades: PK-5Distance: 4.6 mi
- 7/10Beekmantown Middle SchoolGrades: 6-8Distance: 3.7 mi
- 6/10Beekmantown High SchoolGrades: 9-12Distance: 3.7 mi

