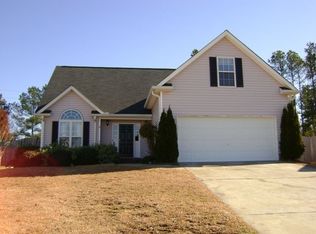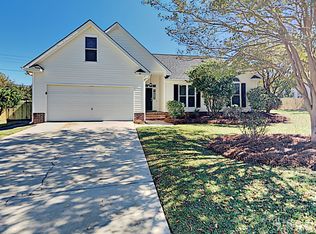Buyer friendly home boasts newly remodeled eat-in kitchen with gleaming white cabinets, stainless appliances, granite counter tops, tile floors and tile back-splash, new roof in 2018, hardwood floors and new carpeting. Master bedroom located on the main floor features private bath and walk-in closet. Living room features trey ceiling, crown molding, fireplace and French door leading to patio. Formal dining room with cathedral ceiling, hardwood, plantation blinds and custom trim. Home Theatre with projector and screen and home office in double bonus area. Expansive Patio overlooking private fenced in yard with storage shed and dog kennel. Newer mechanicals, No HOA fees, excellent schools, close to highways and shopping.
This property is off market, which means it's not currently listed for sale or rent on Zillow. This may be different from what's available on other websites or public sources.

