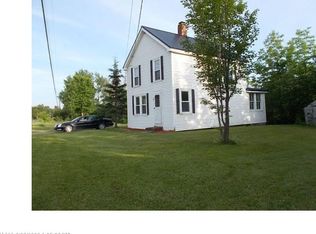Closed
$155,000
115 Washburn Road, Presque Isle, ME 04769
3beds
2,190sqft
Single Family Residence
Built in 1950
2.1 Acres Lot
$197,900 Zestimate®
$71/sqft
$1,958 Estimated rent
Home value
$197,900
$172,000 - $224,000
$1,958/mo
Zestimate® history
Loading...
Owner options
Explore your selling options
What's special
Not too far from downtown Presque Isle, and you can't see your neighbors to your left and your right, and there's a chicken coop!!!! This 4 bedroom and 2 full bathroom house boasts large rooms and also offers one floor living if that's what you want. All the rooms are good size, from the big mudroom, and big living room and huge primary bedroom, this place has space for you. The dining room could be used as a 4th bedroom if needed. Hardwood floors can be found through out and under the carpets, you guessed it, hard wood flooring! A big 3 bay garage will provide plenty of space for your toys, and your yard equipment, and oh yeah, did I mention that there is a chicken coop?
Zillow last checked: 8 hours ago
Listing updated: January 15, 2025 at 07:09pm
Listed by:
Big Bear Real Estate Company
Bought with:
NextHome Discover
Source: Maine Listings,MLS#: 1570814
Facts & features
Interior
Bedrooms & bathrooms
- Bedrooms: 3
- Bathrooms: 2
- Full bathrooms: 2
Primary bedroom
- Level: Second
- Area: 260.8 Square Feet
- Dimensions: 16 x 16.3
Bedroom 1
- Level: First
- Area: 131.88 Square Feet
- Dimensions: 15.7 x 8.4
Bedroom 2
- Level: Second
- Area: 195.6 Square Feet
- Dimensions: 16.3 x 12
Dining room
- Level: First
- Area: 185.82 Square Feet
- Dimensions: 16.3 x 11.4
Kitchen
- Level: First
- Area: 301.4 Square Feet
- Dimensions: 22 x 13.7
Living room
- Features: Coffered Ceiling(s), Wood Burning Fireplace
- Level: First
- Area: 339.33 Square Feet
- Dimensions: 19.39 x 17.5
Mud room
- Level: First
- Area: 217.88 Square Feet
- Dimensions: 16.89 x 12.9
Heating
- Baseboard, Zoned
Cooling
- Has cooling: Yes
Appliances
- Included: Cooktop, Dishwasher, Dryer, Electric Range, Refrigerator, Wall Oven, Washer
Features
- 1st Floor Bedroom, Bathtub, One-Floor Living
- Flooring: Carpet, Wood
- Basement: Interior Entry,Dirt Floor,Crawl Space,Full,Sump Pump,Unfinished
- Number of fireplaces: 1
Interior area
- Total structure area: 2,190
- Total interior livable area: 2,190 sqft
- Finished area above ground: 2,190
- Finished area below ground: 0
Property
Parking
- Total spaces: 3
- Parking features: Paved, 1 - 4 Spaces
- Attached garage spaces: 3
Lot
- Size: 2.10 Acres
- Features: Rural, Open Lot
Details
- Additional structures: Outbuilding, Shed(s)
- Parcel number: PREEM014B419L115
- Zoning: Residential
- Other equipment: Cable
Construction
Type & style
- Home type: SingleFamily
- Architectural style: Farmhouse
- Property subtype: Single Family Residence
Materials
- Wood Frame, Other, Wood Siding
- Roof: Shingle
Condition
- Year built: 1950
Utilities & green energy
- Electric: Circuit Breakers
- Sewer: Private Sewer
- Water: Private
Community & neighborhood
Location
- Region: Presque Isle
Other
Other facts
- Road surface type: Paved
Price history
| Date | Event | Price |
|---|---|---|
| 1/2/2024 | Sold | $155,000-18%$71/sqft |
Source: | ||
| 12/27/2023 | Pending sale | $189,000$86/sqft |
Source: | ||
| 11/23/2023 | Contingent | $189,000$86/sqft |
Source: | ||
| 10/30/2023 | Price change | $189,000-5%$86/sqft |
Source: | ||
| 9/28/2023 | Price change | $199,000-13.5%$91/sqft |
Source: | ||
Public tax history
| Year | Property taxes | Tax assessment |
|---|---|---|
| 2024 | $3,689 +17.1% | $173,200 +24.2% |
| 2023 | $3,150 -4.9% | $139,400 |
| 2022 | $3,311 -0.6% | $139,400 +4% |
Find assessor info on the county website
Neighborhood: 04769
Nearby schools
GreatSchools rating
- 6/10Eva Hoyt Zippel SchoolGrades: 3-5Distance: 2.4 mi
- 7/10Presque Isle Middle SchoolGrades: 6-8Distance: 1.3 mi
- 6/10Presque Isle High SchoolGrades: 9-12Distance: 2.5 mi
Get pre-qualified for a loan
At Zillow Home Loans, we can pre-qualify you in as little as 5 minutes with no impact to your credit score.An equal housing lender. NMLS #10287.
