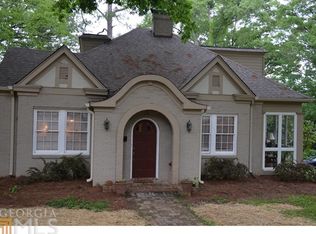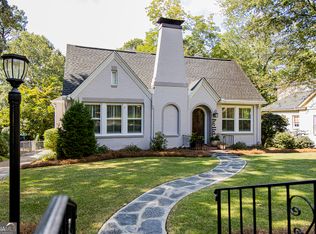This charming one story brick home in historic College Heights is move-in ready!. A bright and airy home featuring many architectural details; including original hardwood floors, arched doorways and 9-foot ceilings. The kitchen has been recently updated with stainless appliances, quartz counters and sea glass backsplash. The large master suite includes a lovely sitting area with fireplace. The serene sunroom, and a relaxing screened porch are a perfect get-away, too. Large formal dinning room and breakfast area provide ample seating for those large get-togethers, and the roomy secondary bedrooms won't disappoint either. Recently featured in Rome's Junior Service League 2016 Tour of Gardens.
This property is off market, which means it's not currently listed for sale or rent on Zillow. This may be different from what's available on other websites or public sources.

