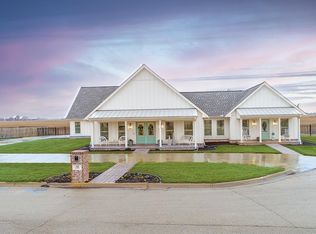Closed
$611,500
115 Williamsburg Rd, Walnut Ridge, AR 72476
4beds
5,326sqft
Single Family Residence
Built in 2019
0.54 Acres Lot
$639,800 Zestimate®
$115/sqft
$2,703 Estimated rent
Home value
$639,800
$601,000 - $678,000
$2,703/mo
Zestimate® history
Loading...
Owner options
Explore your selling options
What's special
This meticulously designed residence epitomizes luxury and functionality. Modern living with an expansive open concept layout, seamlessly connecting the living spaces. State of the art Wolf gourmet kitchen. Coffee/wet bar with it's own ice maker. This home boasts four bedrooms, three full baths, two halfs, ensuring ample space for both family and guests. Three fireplaces, dining room, sitting room, living room, library, and office, offering versatile spaces. 900 sq ft bonus room. Master bathroom features opulent Italian marble. Outside there is a heated pool, and pool bathroom. Exterior is thoughtfully landscaped with a sprinkler system and an underground drainage system. Comprehensive security system. This home is nestled in a friendly neighborhood.
Zillow last checked: 8 hours ago
Listing updated: April 26, 2024 at 12:36pm
Listed by:
Deana D Householder 870-759-1817,
Coldwell Banker Village Communities
Bought with:
Angela Staton, AR
Century 21 Portfolio
Source: CARMLS,MLS#: 23037686
Facts & features
Interior
Bedrooms & bathrooms
- Bedrooms: 4
- Bathrooms: 5
- Full bathrooms: 3
- 1/2 bathrooms: 2
Dining room
- Features: Separate Dining Room, Breakfast Bar
Heating
- Electric
Cooling
- Electric
Appliances
- Included: Microwave, Electric Range, Dishwasher, Disposal, Refrigerator
Features
- Wet Bar, Walk-In Closet(s), Ceiling Fan(s), Walk-in Shower, Breakfast Bar, Primary Bedroom/Main Lv, 3 Bedrooms Upper Level
- Flooring: Wood, Natural Stone Tile
- Has fireplace: Yes
- Fireplace features: Gas Logs Present, Three or More
Interior area
- Total structure area: 5,326
- Total interior livable area: 5,326 sqft
Property
Parking
- Total spaces: 3
- Parking features: Garage, Three Car
- Has garage: Yes
Features
- Levels: Two
- Stories: 2
- Patio & porch: Patio, Porch
- Has private pool: Yes
- Pool features: In Ground, Heated
Lot
- Size: 0.54 Acres
- Features: Level, Extra Landscaping, Lawn Sprinkler
Details
- Parcel number: 85002848000
Construction
Type & style
- Home type: SingleFamily
- Architectural style: Traditional
- Property subtype: Single Family Residence
Materials
- Brick
- Foundation: Slab
- Roof: Shingle
Condition
- New construction: No
- Year built: 2019
Utilities & green energy
- Electric: Elec-Municipal (+Entergy)
- Sewer: Public Sewer
- Water: Public
Community & neighborhood
Security
- Security features: Security System
Location
- Region: Walnut Ridge
- Subdivision: Northridge
HOA & financial
HOA
- Has HOA: No
Other
Other facts
- Listing terms: Conventional,Cash
- Road surface type: Paved
Price history
| Date | Event | Price |
|---|---|---|
| 4/26/2024 | Sold | $611,500-10.1%$115/sqft |
Source: | ||
| 4/8/2024 | Contingent | $679,900$128/sqft |
Source: | ||
| 4/8/2024 | Pending sale | $679,900$128/sqft |
Source: Northeast Arkansas BOR #10111408 Report a problem | ||
| 11/22/2023 | Listed for sale | $679,900+1842.6%$128/sqft |
Source: Northeast Arkansas BOR #10111408 Report a problem | ||
| 9/6/2017 | Sold | $35,000+18.6%$7/sqft |
Source: Public Record Report a problem | ||
Public tax history
| Year | Property taxes | Tax assessment |
|---|---|---|
| 2024 | $3,760 +2.3% | $94,032 +3.9% |
| 2023 | $3,674 +4.1% | $90,480 +5% |
| 2022 | $3,529 | $86,170 |
Find assessor info on the county website
Neighborhood: 72476
Nearby schools
GreatSchools rating
- 5/10Walnut Ridge Elementary SchoolGrades: PK-6Distance: 1.8 mi
- 7/10Walnut Ridge High SchoolGrades: 7-12Distance: 1.8 mi
Get pre-qualified for a loan
At Zillow Home Loans, we can pre-qualify you in as little as 5 minutes with no impact to your credit score.An equal housing lender. NMLS #10287.
