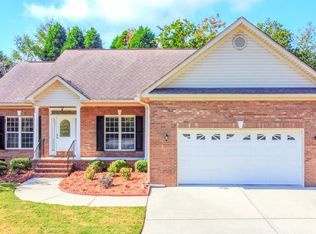Sold for $368,900 on 09/12/25
$368,900
115 Willow Oak Loop, Aiken, SC 29803
3beds
1,995sqft
Single Family Residence
Built in 1998
8,712 Square Feet Lot
$369,500 Zestimate®
$185/sqft
$2,204 Estimated rent
Home value
$369,500
$351,000 - $388,000
$2,204/mo
Zestimate® history
Loading...
Owner options
Explore your selling options
What's special
Looking to downsize? Looking to downsize? This is the one! Nestled in the tranquil Eagles Nest section of Woodside, this custom brick home offers the perfect blend of comfort, convenience, and serene surroundings. Inside, soaring ceilings and plantation shutters flood the home with natural light, while soft neutral tones create a warm, inviting atmosphere. The spacious great room, anchored by a cozy gas fireplace, opens to a sunny breakfast nook. The eat-in kitchen features a snack bar for casual dining, new appliances, a pantry, and easy access to the formal dining room—perfectly positioned between the kitchen and living areas for effortless entertaining. The desirable split floor plan includes a generous primary suite with a trey ceiling, walk-in closet, dual sinks, a large tiled shower, soaking tub, and water closet. Two additional bedrooms share a well-appointed hall bath. A versatile bonus room offers independent climate control for year-round comfort and energy savings—ideal as a home office, media room, or fourth bedroom. Step outside to a lovely deck, perfect for morning coffee or outdoor gatherings. The lush landscaping and low-maintenance backyard make for a peaceful, easy-care lifestyle. Additional features include a tankless gas water heater and a brand-new HVAC system (installed in 2025). Located near Woodside's desirable East Gate, this home provides quick access to Aiken Towne Park, grocery stores, restaurants, shopping, and more. Residents of Woodside enjoy scenic walking trails and the option to join one of two country clubs, offering golf, tennis, pickleball, swimming pools, dining, and a variety of social clubs. T
Zillow last checked: 8 hours ago
Listing updated: September 12, 2025 at 10:14am
Listed by:
Kim Cooper 803-474-3578,
Meybohm Real Estate - Aiken
Bought with:
Michael Ray Pittman, 109560
Wisteria Properties, LLC
Source: Aiken MLS,MLS#: 218940
Facts & features
Interior
Bedrooms & bathrooms
- Bedrooms: 3
- Bathrooms: 2
- Full bathrooms: 2
Heating
- Heat Pump, Natural Gas
Cooling
- Central Air
Appliances
- Included: Microwave, Self Cleaning Oven, Tankless Water Heater, Cooktop, Dishwasher, Disposal
Features
- Snack Bar, Walk-In Closet(s), Bedroom on 1st Floor, Cathedral Ceiling(s), Ceiling Fan(s), Primary Downstairs, Pantry, Eat-in Kitchen
- Flooring: Carpet, Hardwood, Tile
- Basement: Crawl Space
- Number of fireplaces: 1
- Fireplace features: Gas, Family Room
Interior area
- Total structure area: 1,995
- Total interior livable area: 1,995 sqft
- Finished area above ground: 1,995
- Finished area below ground: 0
Property
Parking
- Total spaces: 2
- Parking features: Attached, Driveway, Garage Door Opener
- Attached garage spaces: 2
- Has uncovered spaces: Yes
Features
- Levels: One
- Patio & porch: Deck
- Pool features: None
Lot
- Size: 8,712 sqft
- Features: Landscaped, Level, Sprinklers In Front, Sprinklers In Rear
Details
- Additional structures: None
- Parcel number: 1230511013
- Special conditions: Standard
- Horse amenities: None
Construction
Type & style
- Home type: SingleFamily
- Architectural style: Ranch
- Property subtype: Single Family Residence
Materials
- Brick
- Foundation: See Remarks
- Roof: Composition,Shingle
Condition
- New construction: No
- Year built: 1998
Utilities & green energy
- Sewer: Public Sewer
- Water: Public
- Utilities for property: Cable Available
Community & neighborhood
Community
- Community features: Country Club, Gated, Golf, Internet Available, Lake, Pool, Recreation Area, Tennis Court(s)
Location
- Region: Aiken
- Subdivision: Woodside Plantation
HOA & financial
HOA
- Has HOA: Yes
- HOA fee: $1,392 annually
Other
Other facts
- Listing terms: Contract
- Road surface type: Asphalt
Price history
| Date | Event | Price |
|---|---|---|
| 10/31/2025 | Listing removed | $2,250$1/sqft |
Source: Aiken MLS #219493 | ||
| 9/29/2025 | Price change | $2,250-6.3%$1/sqft |
Source: Aiken MLS #219493 | ||
| 9/12/2025 | Sold | $368,900-0.3%$185/sqft |
Source: | ||
| 9/12/2025 | Listed for rent | $2,400$1/sqft |
Source: Aiken MLS #219493 | ||
| 9/5/2025 | Pending sale | $369,900$185/sqft |
Source: | ||
Public tax history
| Year | Property taxes | Tax assessment |
|---|---|---|
| 2025 | -- | $9,440 |
| 2024 | $745 -6.5% | $9,440 |
| 2023 | $797 +9.7% | $9,440 |
Find assessor info on the county website
Neighborhood: 29803
Nearby schools
GreatSchools rating
- 8/10Chukker Creek Elementary SchoolGrades: PK-5Distance: 1.5 mi
- 5/10M. B. Kennedy Middle SchoolGrades: 6-8Distance: 1.4 mi
- 6/10South Aiken High SchoolGrades: 9-12Distance: 1.3 mi
Schools provided by the listing agent
- Elementary: Chukker Creek
- Middle: Aiken Intermediate 6th-Kennedy Middle 7th&8th
- High: South Aiken
Source: Aiken MLS. This data may not be complete. We recommend contacting the local school district to confirm school assignments for this home.

Get pre-qualified for a loan
At Zillow Home Loans, we can pre-qualify you in as little as 5 minutes with no impact to your credit score.An equal housing lender. NMLS #10287.
Sell for more on Zillow
Get a free Zillow Showcase℠ listing and you could sell for .
$369,500
2% more+ $7,390
With Zillow Showcase(estimated)
$376,890