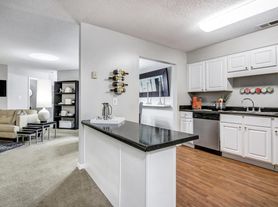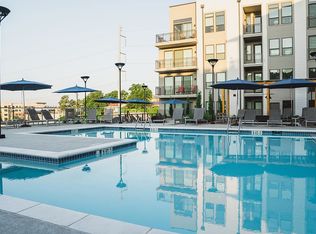Wow-Factor Townhome in Gated Sandy Springs Community!
Completely renovated with new hardwood floors, granite countertops, and stainless steel appliances. Bright open layout with dining and breakfast areas overlooking the great room. Enjoy your own private fenced patio for relaxing or entertaining.
Community perks include swim, tennis, fitness center, and clubhouseall minutes from Chattahoochee River, Roswell Park, GA-400, and Sandy Springs attractions.
Stylish, convenient, and move-in readythis one's a must-see!
*PETS WELCOME UPON APPROVAL. Breed restrictions apply. No pets while touring the property.
*Our qualifying criteria is: no prior evictions, stable/verifiable rental and employment history, clean background and must income qualify at 3 times the rent. No aggressive breeds for pets. Rental must be established and verifiable with a consistent paper trail to be considered. No room rentals or living with relatives is considerable rental history. Credit minimum score is 600.
Apartment for rent
$2,800/mo
115 Winding River Dr #B, Sandy Springs, GA 30350
3beds
1,600sqft
Price may not include required fees and charges.
Apartment
Available now
Cats, dogs OK
Central air
-- Laundry
Off street parking
Wall furnace
What's special
Bright open layoutStainless steel appliancesDining and breakfast areasGranite countertopsPrivate fenced patioNew hardwood floors
- 1 day |
- -- |
- -- |
Travel times
Facts & features
Interior
Bedrooms & bathrooms
- Bedrooms: 3
- Bathrooms: 3
- Full bathrooms: 2
- 1/2 bathrooms: 1
Heating
- Wall Furnace
Cooling
- Central Air
Appliances
- Included: Dishwasher, Disposal
Features
- Flooring: Hardwood
Interior area
- Total interior livable area: 1,600 sqft
Property
Parking
- Parking features: Off Street
- Details: Contact manager
Features
- Patio & porch: Deck, Patio
- Exterior features: Garbage included in rent, Heating system: Wall, Tennis Court(s), Water included in rent
Details
- Parcel number: 060367LL1862
Construction
Type & style
- Home type: Apartment
- Property subtype: Apartment
Utilities & green energy
- Utilities for property: Garbage, Water
Building
Management
- Pets allowed: Yes
Community & HOA
Community
- Features: Pool, Tennis Court(s)
HOA
- Amenities included: Pool, Tennis Court(s)
Location
- Region: Sandy Springs
Financial & listing details
- Lease term: 1 Year
Price history
| Date | Event | Price |
|---|---|---|
| 10/24/2025 | Listed for rent | $2,800-22.2%$2/sqft |
Source: Zillow Rentals | ||
| 9/10/2025 | Listing removed | $280,000$175/sqft |
Source: | ||
| 9/10/2025 | Listed for sale | $280,000$175/sqft |
Source: | ||
| 8/28/2025 | Listing removed | $3,600$2/sqft |
Source: Zillow Rentals | ||
| 8/22/2025 | Pending sale | $280,000$175/sqft |
Source: | ||

