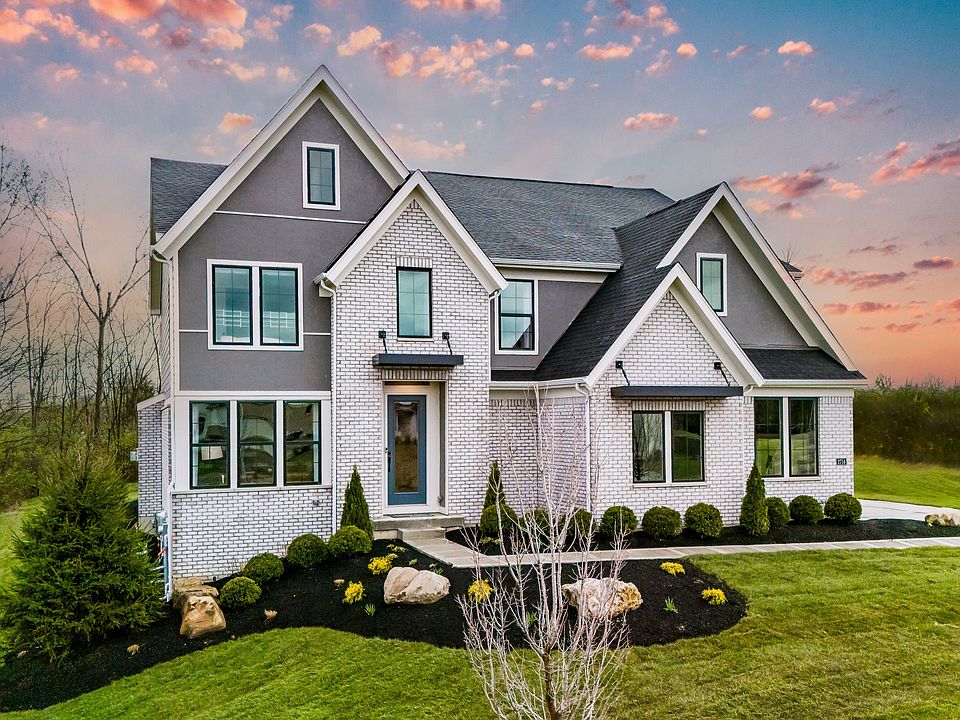Jaw-dropping curb appeal with this brand new Pearson Modern Farmhouse plan by Fischer Homes in beautiful Woodberry featuring a welcoming covered front porch. Once inside you'll simply fall in love with the wide open concept design with a furniture island kitchen with built-in stainless steel appliances, upgraded cabinetry with soft close hinges, upgraded and durable quartz counters, MEGA pantry, walk-out breakfast room and all open to the dramatic 2-story family room with gas fireplace. Gleaming hardwood floors in select areas. Private study with french doors. Generational living space with an attached, yet separate living room, bedroom, full bathroom, and closet. Upstairs you'll find the oversized primary retreat with an en suite that includes 2 separate vanities, freestanding tub, large walk-in shower and MEGA walk-in closet. Bedrooms 2 and 3 share a centrally located hall bathroom, bedroom 4 has a private full bathroom, and a convenient 2nd floor laundry room. 2 bay garage.
Active
Special offer
$859,990
115 Wood Grove Ln, Canton, GA 30114
5beds
3,582sqft
Single Family Residence, Residential
Built in 2025
0.44 Acres Lot
$856,200 Zestimate®
$240/sqft
$63/mo HOA
What's special
Gas fireplaceGleaming hardwood floorsCovered front porchWide open concept designBuilt-in stainless steel appliancesMega pantryGenerational living space
Call: (762) 722-1082
- 134 days |
- 187 |
- 5 |
Zillow last checked: 8 hours ago
Listing updated: July 11, 2025 at 02:43am
Listing Provided by:
Al Hencheck,
HMS Real Estate LLC
Source: FMLS GA,MLS#: 7612937
Travel times
Schedule tour
Select your preferred tour type — either in-person or real-time video tour — then discuss available options with the builder representative you're connected with.
Facts & features
Interior
Bedrooms & bathrooms
- Bedrooms: 5
- Bathrooms: 5
- Full bathrooms: 4
- 1/2 bathrooms: 1
- Main level bathrooms: 1
- Main level bedrooms: 1
Rooms
- Room types: Bathroom
Primary bedroom
- Level: Upper
- Area: 288 Square Feet
- Dimensions: 18x16
Bedroom
- Level: Upper
- Area: 168 Square Feet
- Dimensions: 14x12
Bedroom
- Level: Upper
- Area: 156 Square Feet
- Dimensions: 12x13
Bedroom
- Description: Generation Suite
- Level: Main
- Area: 143 Square Feet
- Dimensions: 11x13
Bedroom
- Level: Upper
- Area: 192 Square Feet
- Dimensions: 16x12
Dining room
- Description: Breakfast Room
- Level: Main
- Area: 154 Square Feet
- Dimensions: 11x14
Family room
- Level: Main
- Area: 380 Square Feet
- Dimensions: 19x20
Family room
- Description: Generation Living Area
- Level: Main
- Area: 208 Square Feet
- Dimensions: 16x13
Kitchen
- Level: Main
- Area: 192 Square Feet
- Dimensions: 16x12
Office
- Level: Main
- Area: 156 Square Feet
- Dimensions: 13x12
Heating
- Forced Air, Natural Gas
Cooling
- Central Air
Appliances
- Included: Dishwasher, Disposal, Double Oven, Electric Water Heater, Gas Cooktop, Microwave
- Laundry: Laundry Room, Upper Level
Features
- Double Vanity, Entrance Foyer, High Ceilings 9 ft Main, Tray Ceiling(s), Walk-In Closet(s)
- Flooring: Carpet, Hardwood
- Windows: Insulated Windows
- Basement: None
- Number of fireplaces: 1
- Fireplace features: Family Room, Gas Log
- Common walls with other units/homes: No Common Walls
Interior area
- Total structure area: 3,582
- Total interior livable area: 3,582 sqft
- Finished area above ground: 3,582
- Finished area below ground: 0
Video & virtual tour
Property
Parking
- Total spaces: 2
- Parking features: Attached, Driveway, Garage, Garage Door Opener, Garage Faces Front
- Attached garage spaces: 2
- Has uncovered spaces: Yes
Accessibility
- Accessibility features: None
Features
- Levels: Two
- Stories: 2
- Patio & porch: Front Porch, Patio
- Exterior features: None
- Pool features: None
- Spa features: None
- Fencing: None
- Has view: Yes
- View description: Other
- Waterfront features: None
- Body of water: None
Lot
- Size: 0.44 Acres
- Dimensions: 91x209
- Features: Back Yard, Front Yard
Details
- Additional structures: None
- Other equipment: None
- Horse amenities: None
Construction
Type & style
- Home type: SingleFamily
- Architectural style: Farmhouse
- Property subtype: Single Family Residence, Residential
Materials
- Cement Siding, Stone
- Foundation: Slab
- Roof: Shingle
Condition
- New Construction
- New construction: Yes
- Year built: 2025
Details
- Builder name: Fischer Homes
- Warranty included: Yes
Utilities & green energy
- Electric: None
- Sewer: Public Sewer
- Water: Public
- Utilities for property: Cable Available
Green energy
- Energy efficient items: None
- Energy generation: None
Community & HOA
Community
- Features: None
- Security: Smoke Detector(s)
- Subdivision: Woodberry
HOA
- Has HOA: Yes
- HOA fee: $750 annually
Location
- Region: Canton
Financial & listing details
- Price per square foot: $240/sqft
- Date on market: 7/10/2025
- Cumulative days on market: 134 days
- Road surface type: Asphalt
About the community
Experience Refined Living at Woodberry in Canton, GADiscover the epitome of refined living with Fischer Homes' Masterpiece Collection at the prestigious Woodberry community in Canton, Georgia. Elevate your lifestyle in this sought-after location, just minutes from downtown Canton. Choose from luxurious ranch-style, two-story, and 5-level homes designed for elegance and comfort.Conveniently located less than 10 minutes from I-575 with easy access to SR-140, Woodberry offers a prime location with everything you need for a fulfilling lifestyle.Nearby recreation options include Woodmont Golf and Country Club, Etowah River Park, Hickory Log Creek Reservoir, and Cherokee Lanes. Enjoy a short drive to downtown Canton, where you'll find a variety of shopping, dining, and entertainment options.Woodberry is part of the Cherokee County School District, with Avery Elementary, Creekland Middle, and Creekview High School nearby.Visit Woodberry in Canton today and discover why this community is the perfect place to call home.
Score Big Savings!
Discover exclusive rates on your new home, saving you hundreds a month. Call/text to learn more today.Source: Fischer Homes

