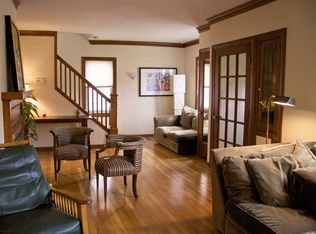Lots to love about this home! Located in the neighbor friendly community of Potter Village! Priced to sell, this 4 bedroom, 2 full bath home is in excellent condition, lots of charm. Situated on a great treed lot are many plantings and is freshly painted inside and out! New carpeting just installed, move right in! Gleaming wood floors welcome you, 2 bedrooms on the first floor and one even has access to a totally refurbished back porch. Kitchen counters, fixtures and lighting are newer. An eat-in nook is adorable with a built in cabinet. The spacious dining room has 2 charming corner cabinets and newer replacement windows, An arched opening into the over-sized living area has a beautiful fireplace and a space tucked away for an office, study area, etc. Beautiful wood doors grace this area. Two full baths have recently been updated with new tub shower tile, fixtures and loos great! A large landing upstairs has additional storage closets and leads you to 2 additional bedrooms, including the master with beautiful hardwood flooring and a very large walk-in closet! The other bedroom has hardwood floors and great built-ins. Both upstairs bedrooms have access to the full bath. The full basement has a finished rec room with fireplace. There is plenty of room with fresh paint and an additional bath space. Many updates include...lots of replacement windows, newer roof, furnace, duct work, updated electrical boxes and 2-car garage! All of this and a totally fenced backyard!
This property is off market, which means it's not currently listed for sale or rent on Zillow. This may be different from what's available on other websites or public sources.



