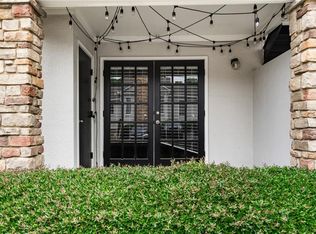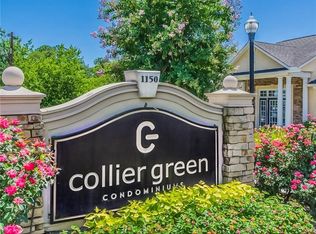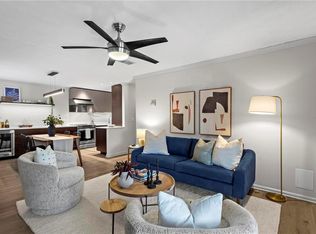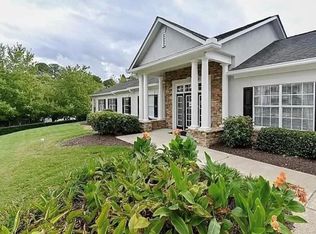Closed
$219,900
1150 Collier Rd NW APT C20, Atlanta, GA 30318
1beds
1,573sqft
Condominium, Residential
Built in 1970
-- sqft lot
$222,200 Zestimate®
$140/sqft
$1,764 Estimated rent
Home value
$222,200
$202,000 - $244,000
$1,764/mo
Zestimate® history
Loading...
Owner options
Explore your selling options
What's special
APPROX. 1600 SF, 1 BEDROOM/2 OFFICE, POOL-FRONT, RENOVATED CONDO – UNDER $220K! ++++++++++++++++++++++++++++++This is one of Atlanta's largest one-bedroom condos, located in a gated community on 30+ acres of immaculately landscaped open space. The 15’ x 30’ great room features 11-foot ceilings, a wood-burning fireplace, and a 75” Sony LED TV. Two double doors open onto a terrace next to the community pool, perfect for overflow, outdoor entertaining. +++++++ The home boasts fresh paint, upgraded lighting, a 2024 renovated kitchen and 2023 renovated bath. The owners suite includes a ~12’ x 24’ bedroom with space for an office or sitting area and a large walk-in closet. The bathroom has dual vanities, marble floors/shower surround, and built-in floor-to-ceiling cabinets. The loft space overlooking the great room serves as a second office. Storage is plentiful with multiple closets and a full laundry room, washer and dryer included. ++++++++ The HOA is extremely well run with onsite property managers. Enjoy the community pool, fitness center and volleyball court and the Atlanta Beltline, Bobby Jones Golf Course, and Bitsy Grant tennis and pickleball courts nearby. +++++++ Located in Upper Westside/Westside Park, the condo is within walking distance of Underwood Hills Park and several restaurants, including Krave, Das BBQ, and Pera Bistro. ++++++++ This unique condo offers a one-of-a-kind lifestyle in the ITP Atlanta market!******** POTENTIAL INVESTORS - This unit is not currently permitted for renting however, there is a waiting list/process for it to become permitted.
Zillow last checked: 8 hours ago
Listing updated: January 21, 2025 at 10:54pm
Listing Provided by:
Lee Williams,
Ostenson Real Estate Group, LLC.,
STEVE OSTENSON,
Ostenson Real Estate Group, LLC.
Bought with:
MARY HALLENBERG, 123535
Harry Norman REALTORS
Source: FMLS GA,MLS#: 7407169
Facts & features
Interior
Bedrooms & bathrooms
- Bedrooms: 1
- Bathrooms: 1
- Full bathrooms: 1
- Main level bathrooms: 1
- Main level bedrooms: 1
Great room
- Description: 11 foot ceilings!
- Level: Main
- Area: 450 Square Feet
- Dimensions: 15' x 30'
Heating
- Central, Forced Air, Natural Gas
Cooling
- Ceiling Fan(s), Central Air, Electric
Appliances
- Included: Dishwasher, Disposal, Dryer, Electric Range, Microwave, Refrigerator, Washer
- Laundry: Laundry Room, Main Level
Features
- Crown Molding, Double Vanity, High Ceilings 10 ft Main, High Speed Internet, Walk-In Closet(s)
- Flooring: Ceramic Tile, Hardwood, Luxury Vinyl, Marble
- Windows: Double Pane Windows, Plantation Shutters, Shutters
- Basement: None
- Number of fireplaces: 1
- Fireplace features: Great Room
- Common walls with other units/homes: End Unit,No One Below
Interior area
- Total structure area: 1,573
- Total interior livable area: 1,573 sqft
- Finished area above ground: 1,573
Property
Parking
- Total spaces: 2
- Parking features: Parking Lot
Accessibility
- Accessibility features: None
Features
- Levels: One and One Half
- Stories: 1
- Patio & porch: Breezeway, Patio
- Exterior features: Awning(s), Courtyard
- Pool features: Fenced, In Ground
- Spa features: None
- Fencing: None
- Has view: Yes
- View description: City, Pool
- Waterfront features: None
- Body of water: None
Lot
- Size: 1,572 sqft
- Features: Level
Details
- Additional structures: Kennel/Dog Run
- Parcel number: 17 018600014480
- Other equipment: None
- Horse amenities: None
Construction
Type & style
- Home type: Condo
- Architectural style: European
- Property subtype: Condominium, Residential
- Attached to another structure: Yes
Materials
- Other
- Foundation: Slab
- Roof: Other
Condition
- Updated/Remodeled
- New construction: No
- Year built: 1970
Utilities & green energy
- Electric: 110 Volts, 220 Volts in Laundry
- Sewer: Public Sewer
- Water: Public
- Utilities for property: Cable Available, Electricity Available, Natural Gas Available, Phone Available, Sewer Available, Water Available
Green energy
- Energy efficient items: None
- Energy generation: None
Community & neighborhood
Security
- Security features: None
Community
- Community features: Barbecue, Catering Kitchen, Clubhouse, Dog Park, Fitness Center, Gated, Near Beltline, Near Public Transport, Near Schools, Near Shopping, Near Trails/Greenway, Pool
Location
- Region: Atlanta
- Subdivision: Collier Green
HOA & financial
HOA
- Has HOA: Yes
- HOA fee: $671 monthly
- Services included: Insurance, Maintenance Grounds, Maintenance Structure, Pest Control, Reserve Fund, Security, Swim, Termite, Trash
- Association phone: 770-949-5663
Other
Other facts
- Listing terms: Cash,Conventional,FHA,VA Loan
- Ownership: Condominium
- Road surface type: Asphalt
Price history
| Date | Event | Price |
|---|---|---|
| 1/15/2025 | Sold | $219,900$140/sqft |
Source: | ||
| 12/24/2024 | Pending sale | $219,900$140/sqft |
Source: | ||
| 12/6/2024 | Price change | $219,900-8.3%$140/sqft |
Source: | ||
| 9/20/2024 | Listed for sale | $239,900$153/sqft |
Source: | ||
| 9/3/2024 | Listing removed | $239,900-4%$153/sqft |
Source: | ||
Public tax history
Tax history is unavailable.
Neighborhood: Underwood Hills
Nearby schools
GreatSchools rating
- 8/10Brandon Elementary SchoolGrades: PK-5Distance: 1.5 mi
- 6/10Sutton Middle SchoolGrades: 6-8Distance: 1.9 mi
- 8/10North Atlanta High SchoolGrades: 9-12Distance: 4.1 mi
Schools provided by the listing agent
- Elementary: Morris Brandon
- Middle: Willis A. Sutton
- High: North Atlanta
Source: FMLS GA. This data may not be complete. We recommend contacting the local school district to confirm school assignments for this home.
Get a cash offer in 3 minutes
Find out how much your home could sell for in as little as 3 minutes with a no-obligation cash offer.
Estimated market value
$222,200
Get a cash offer in 3 minutes
Find out how much your home could sell for in as little as 3 minutes with a no-obligation cash offer.
Estimated market value
$222,200



