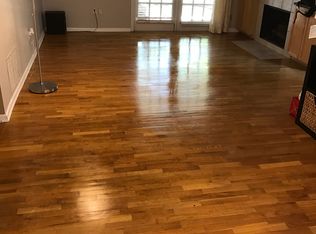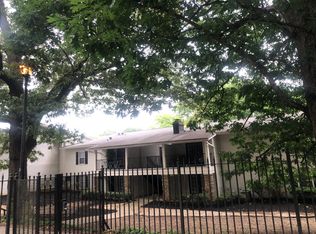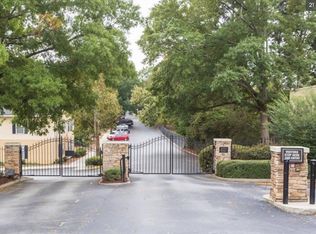Recently updated unit in desirable Collier Green community. Fresh paint throughout, new dishwasher, new carpet, new tile floor and countertop in bathroom and fresh stain on hardwoods. New HVAC system installed in 2018. New hot water heater installed in 2014. PLUS, Transferable leasing permit available. This gated community includes a clubhouse, pool, dog park, gym, volleyball court and abundant green space. Walking distance to restaurants and shops on Collier Road.
This property is off market, which means it's not currently listed for sale or rent on Zillow. This may be different from what's available on other websites or public sources.


