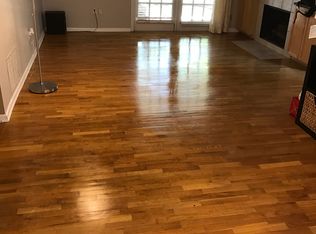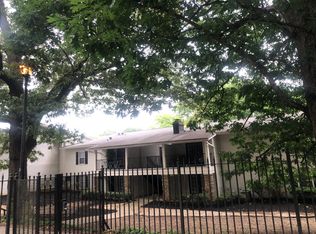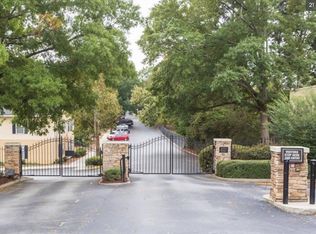Amazing opportunity for an affordable Buckhead condo in the private gated community of Collier Green with low HOA dues!! This is a quiet, garden level unit located in the rear of the community that backs up to Underwood Hills neighborhood. Walkable to several popular restaurants and breweries, and conveniently located near interstates and everything the ATL has to offer. The interior of the home features brand new luxury vinyl plank flooring, updated lighting, and a moveable wall partition to make the space work best for you! There is a huge owner's closet and 2 flex spaces now being utilized as an office and oversized pantry. Other great features include stainless steel appliances, newer HVAC with Aprilaire filtration system for enhanced indoor air quality, stackable washer and dryer, and outdoor storage closet. Enjoy the outdoors in the open grassy area steps from your quiet covered porch-very dog friendly! Collier Green's amenities can't be beat: large community pool, clubhouse, fitness center, grilling area, sand volleyball court, fenced dog park, car wash station and so much green space!
This property is off market, which means it's not currently listed for sale or rent on Zillow. This may be different from what's available on other websites or public sources.


