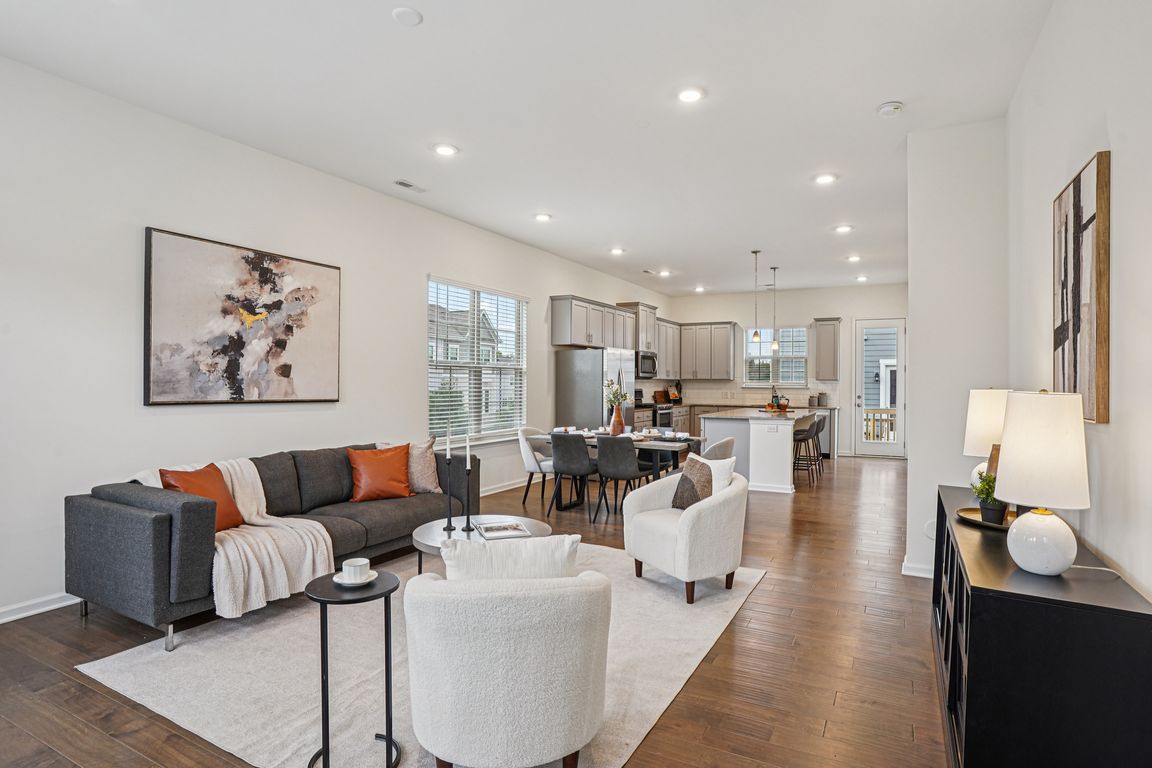
Under contract-showPrice cut: $20K (11/20)
$419,950
4beds
2,122sqft
1150 Doveridge St, Charlotte, NC 28273
4beds
2,122sqft
Townhouse
Built in 2019
2 Attached garage spaces
$198 price/sqft
$234 monthly HOA fee
What's special
Large islandGranite countertopsWalk-in pantryBright open-concept main levelStainless steel appliances
Why wait months for new construction when you can have it all now—and for less? Freshly painted throughout, this stunning end-unit Stratford townhome offers the largest 4-bedroom, 3.5-bath layout for the money! Featuring over 2,030 sq. ft. of modern living space and a 2-car attached garage, this 3-story home combines comfort, ...
- 58 days |
- 528 |
- 26 |
Likely to sell faster than
Source: Canopy MLS as distributed by MLS GRID,MLS#: 4310373
Travel times
Living Room
Kitchen
Primary Bedroom
Zillow last checked: 8 hours ago
Listing updated: November 23, 2025 at 04:39pm
Listing Provided by:
Douglas Christen douglas@nestlewoodrealty.com,
Nestlewood Realty, LLC
Source: Canopy MLS as distributed by MLS GRID,MLS#: 4310373
Facts & features
Interior
Bedrooms & bathrooms
- Bedrooms: 4
- Bathrooms: 4
- Full bathrooms: 3
- 1/2 bathrooms: 1
Primary bedroom
- Features: Walk-In Closet(s)
- Level: Upper
Bedroom s
- Features: Walk-In Closet(s)
- Level: Lower
Bedroom s
- Level: Upper
Bedroom s
- Level: Upper
Bathroom full
- Level: Lower
Bathroom half
- Level: Main
Bathroom full
- Level: Upper
Bathroom full
- Level: Upper
Kitchen
- Features: Kitchen Island, Open Floorplan, Walk-In Pantry
- Level: Main
Living room
- Level: Main
Heating
- Forced Air, Natural Gas, Zoned
Cooling
- Ceiling Fan(s), Central Air, Electric, Zoned
Appliances
- Included: Dishwasher, Disposal, ENERGY STAR Qualified Refrigerator, Gas Range, Ice Maker, Microwave
- Laundry: Electric Dryer Hookup, Laundry Closet, Upper Level
Features
- Flooring: Carpet, Hardwood, Tile
- Doors: Insulated Door(s)
- Windows: Insulated Windows
- Has basement: No
- Attic: Pull Down Stairs
Interior area
- Total structure area: 2,122
- Total interior livable area: 2,122 sqft
- Finished area above ground: 2,122
- Finished area below ground: 0
Video & virtual tour
Property
Parking
- Total spaces: 2
- Parking features: Attached Garage, Garage Faces Rear, On Street, Garage on Main Level
- Attached garage spaces: 2
- Has uncovered spaces: Yes
Features
- Levels: Three Or More
- Stories: 3
- Entry location: Main
- Patio & porch: Deck, Front Porch
- Pool features: Community
- Has view: Yes
- View description: City
Details
- Parcel number: 20516701
- Zoning: R
- Special conditions: Standard
Construction
Type & style
- Home type: Townhouse
- Property subtype: Townhouse
Materials
- Brick Partial, Fiber Cement
- Foundation: Slab
- Roof: Composition
Condition
- New construction: No
- Year built: 2019
Details
- Builder model: Stratford D
- Builder name: Centruy Communities
Utilities & green energy
- Sewer: Public Sewer
- Water: City
- Utilities for property: Cable Connected, Electricity Connected, Fiber Optics
Community & HOA
Community
- Features: Pond, Sidewalks
- Security: Smoke Detector(s)
- Subdivision: Hadley at Arrowood Station
HOA
- Has HOA: Yes
- HOA fee: $234 monthly
- HOA name: Red Rock Management
- HOA phone: 888-757-3376
Location
- Region: Charlotte
Financial & listing details
- Price per square foot: $198/sqft
- Tax assessed value: $402,500
- Date on market: 10/10/2025
- Cumulative days on market: 57 days
- Listing terms: Cash,Conventional,FHA,VA Loan
- Electric utility on property: Yes
- Road surface type: Concrete, Paved