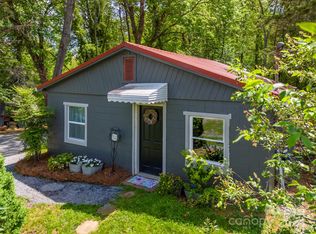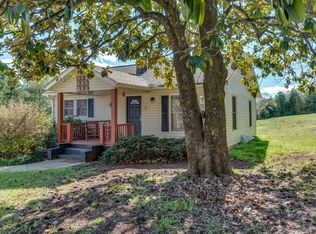Closed
$2,770,000
1150 E State Highway 108, Mill Spring, NC 28756
3beds
1,661sqft
Single Family Residence
Built in 1990
227.2 Acres Lot
$2,774,000 Zestimate®
$1,668/sqft
$1,690 Estimated rent
Home value
$2,774,000
Estimated sales range
Not available
$1,690/mo
Zestimate® history
Loading...
Owner options
Explore your selling options
What's special
Discover a rare AUCTION opportunity to own a 227± acre riverfront estate in Mill Spring, NC, featuring over 1.5 miles of Green River frontage. This exceptional property boasts 55± acres of fenced pasture, a 30' x 60' metal barn, and a versatile 3-bedroom, 1-bathroom barndominium with a 1,650± sq ft residence and 1,875± sq ft shop. Ideal for equestrian enthusiasts, it's located just 5 miles from the renowned Tryon International Equestrian Center.
The land offers a 5.5-acre stocked pond, hardwood forests, open fields, and abundant wildlife, providing endless opportunities for fishing, hunting, kayaking, and hiking. This property is perfect for those seeking a private retreat, a family compound, or a 1031 exchange investment in a rapidly growing region.
Auction Date: May 29, 2025, at 5:00 PM ET. On-site and online bidding available. Preview on May 23, 2025, from Noon to 5:00 PM. Property sells "AS IS" with no contingencies; buyer pays all closing costs.
Zillow last checked: 8 hours ago
Listing updated: August 07, 2025 at 02:57pm
Listing Provided by:
John Slaughter sold@BidYall.com,
Bid Y'All Auction & Realty
Bought with:
John Slaughter
Bid Y'All Auction & Realty
Source: Canopy MLS as distributed by MLS GRID,MLS#: 4255202
Facts & features
Interior
Bedrooms & bathrooms
- Bedrooms: 3
- Bathrooms: 1
- Full bathrooms: 1
- Main level bedrooms: 2
Primary bedroom
- Level: Main
- Area: 235.38 Square Feet
- Dimensions: 18' 10" X 12' 6"
Bedroom s
- Level: Main
- Area: 150 Square Feet
- Dimensions: 12' 0" X 12' 6"
Bedroom s
- Level: Upper
- Area: 358.44 Square Feet
- Dimensions: 13' 11" X 25' 9"
Bathroom full
- Level: Main
- Area: 44.15 Square Feet
- Dimensions: 5' 0" X 8' 10"
Family room
- Level: Main
- Area: 679.69 Square Feet
- Dimensions: 21' 9" X 31' 3"
Flex space
- Level: Upper
- Area: 358.44 Square Feet
- Dimensions: 25' 9" X 13' 11"
Kitchen
- Level: Main
- Area: 123.36 Square Feet
- Dimensions: 8' 11" X 13' 10"
Workshop
- Level: Main
- Area: 1873.69 Square Feet
- Dimensions: 44' 2" X 42' 5"
Heating
- Central
Cooling
- Central Air
Appliances
- Included: Gas Range, Microwave, Refrigerator, Washer/Dryer
- Laundry: In Kitchen
Features
- Has basement: No
Interior area
- Total structure area: 1,661
- Total interior livable area: 1,661 sqft
- Finished area above ground: 1,661
- Finished area below ground: 0
Property
Parking
- Total spaces: 6
- Parking features: Garage Shop, Garage on Main Level
- Garage spaces: 6
Features
- Levels: Two
- Stories: 2
- Exterior features: Fire Pit, Livestock Run In, Other - See Remarks
- Fencing: Fenced,Cross Fenced
- Has view: Yes
- View description: Long Range, Mountain(s), Water
- Has water view: Yes
- Water view: Water
- Waterfront features: Other - See Remarks, Pond, River Front, Waterfront
- Body of water: Green River
Lot
- Size: 227.20 Acres
- Features: Green Area, Hilly, Level, Pasture, Pond(s), Private, Wooded, Views, Wetlands
Details
- Additional structures: Barn(s), Gazebo, Shed(s)
- Parcel number: P10324
- Zoning: Rural
- Special conditions: Auction
- Other equipment: Fuel Tank(s)
- Horse amenities: Hay Storage, Pasture, Riding Trail
Construction
Type & style
- Home type: SingleFamily
- Architectural style: Barndominium
- Property subtype: Single Family Residence
Materials
- Wood
- Foundation: Slab
- Roof: Metal
Condition
- New construction: No
- Year built: 1990
Utilities & green energy
- Sewer: Septic Installed
- Water: Well
Community & neighborhood
Location
- Region: Mill Spring
- Subdivision: None
Other
Other facts
- Listing terms: Cash,Conventional
- Road surface type: Gravel, Paved
Price history
| Date | Event | Price |
|---|---|---|
| 8/6/2025 | Sold | $2,770,000+826.4%$1,668/sqft |
Source: | ||
| 5/13/2020 | Sold | $299,000$180/sqft |
Source: Public Record | ||
Public tax history
| Year | Property taxes | Tax assessment |
|---|---|---|
| 2024 | $7,511 | $1,168,695 |
| 2023 | $7,511 +8.4% | $1,168,695 |
| 2022 | $6,927 | $1,168,695 |
Find assessor info on the county website
Neighborhood: 28756
Nearby schools
GreatSchools rating
- 4/10Polk Central Elementary SchoolGrades: PK-5Distance: 5.3 mi
- 4/10Polk County Middle SchoolGrades: 6-8Distance: 7.1 mi
- 4/10Polk County High SchoolGrades: 9-12Distance: 8.8 mi

