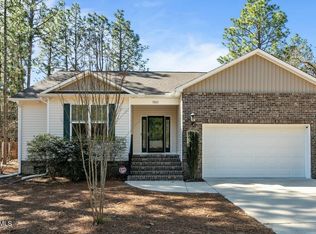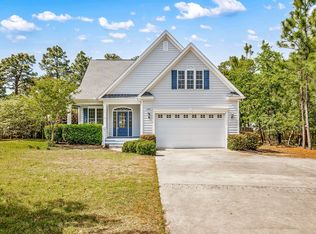Centrally located, beautiful and comfortable home with amazing outdoor living space. *All bedrooms are en-suites located on second floor. *2 bedrooms with full bath and two closets each. *Master bedroom has a renovated stone shower and double vanity with walk-in cedar lined closet. *Tile and bamboo hardwood floor throughout. *Large screened in cedar and durable composite back porch with fans. *Mature and well maintained fenced in backyard with lawn, firepit and blueberry bushes!
This property is off market, which means it's not currently listed for sale or rent on Zillow. This may be different from what's available on other websites or public sources.


