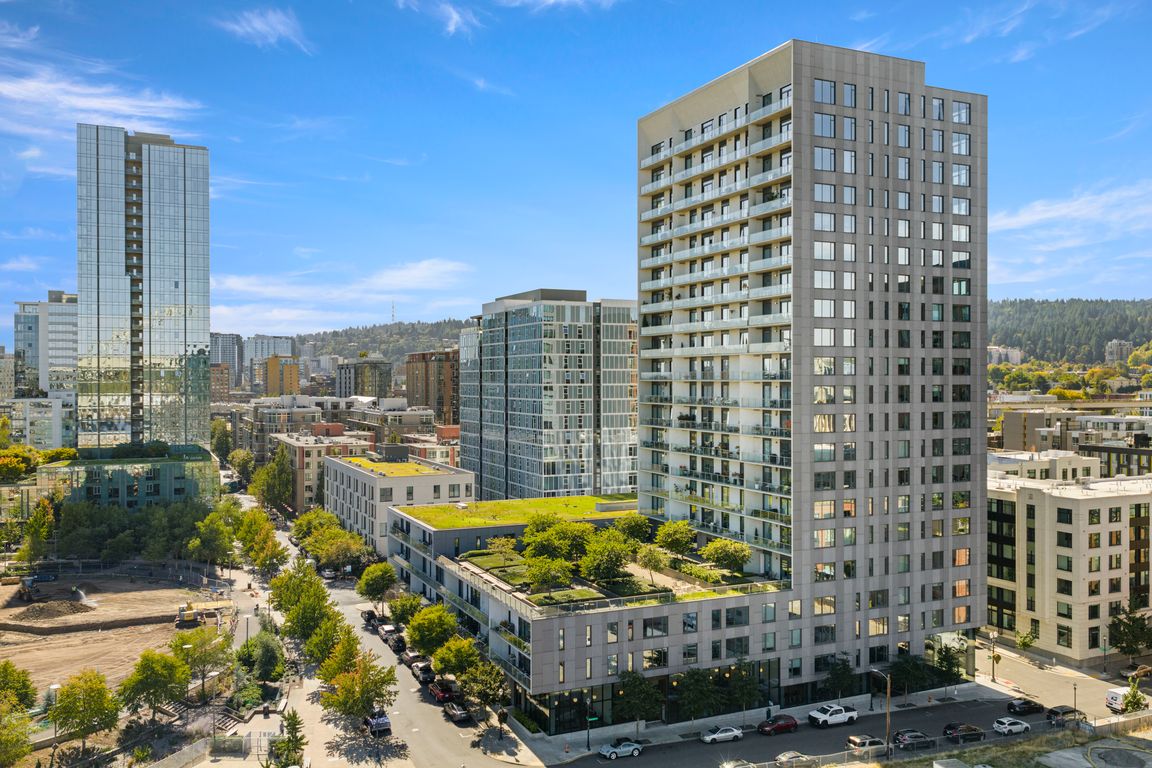
Active
$1,180,000
2beds
1,603sqft
1150 NW Quimby St UNIT 1802, Portland, OR 97209
2beds
1,603sqft
Residential, condominium
Built in 2018
2 Garage spaces
$736 price/sqft
What's special
Open concept livingSub-zero wine fridgeCustom closet built-insWolf appliances
One of the most desired units at North Pearl's Vista Condominiums. Stunning sweeping views of the city, Willamette River & 5 Mountains. Ideal floor plan with open concept living, 2 bedroom suites + den, 2.5 bathrooms. Upgrades throughout including Sub-Zero wine fridge, WOLF appliances and custom closet built-ins. Large balcony with ...
- 56 days |
- 343 |
- 17 |
Source: RMLS (OR),MLS#: 729137269
Travel times
Living Room
Kitchen
Primary Bedroom
Zillow last checked: 8 hours ago
Listing updated: September 30, 2025 at 10:50am
Listed by:
Dirk Hmura 503-740-0070,
The Agency Portland,
Cathi Render 971-806-2408,
The Agency Portland
Source: RMLS (OR),MLS#: 729137269
Facts & features
Interior
Bedrooms & bathrooms
- Bedrooms: 2
- Bathrooms: 3
- Full bathrooms: 2
- Partial bathrooms: 1
- Main level bathrooms: 3
Rooms
- Room types: Den, Bedroom 2, Dining Room, Family Room, Kitchen, Living Room, Primary Bedroom
Primary bedroom
- Features: Builtin Features, Hardwood Floors, Double Sinks, High Ceilings, Walkin Closet, Walkin Shower
- Level: Main
- Area: 216
- Dimensions: 18 x 12
Bedroom 2
- Features: Builtin Features, Hardwood Floors, High Ceilings, Soaking Tub, Suite, Walkin Closet
- Level: Main
- Area: 160
- Dimensions: 16 x 10
Dining room
- Features: Hardwood Floors
- Level: Main
Kitchen
- Features: Dishwasher, Disposal, Hardwood Floors, Island, Microwave, Builtin Oven, Quartz
- Level: Main
- Area: 136
- Width: 8
Living room
- Features: Balcony, Great Room, Hardwood Floors, Sliding Doors, High Ceilings
- Level: Main
- Area: 468
- Dimensions: 26 x 18
Heating
- Forced Air 95 Plus, Heat Pump
Cooling
- Central Air
Appliances
- Included: Built In Oven, Built-In Refrigerator, Dishwasher, Disposal, Gas Appliances, Microwave, Wine Cooler, Washer/Dryer, Gas Water Heater
- Laundry: Hookup Available, Laundry Room
Features
- Elevator, High Ceilings, High Speed Internet, Quartz, Soaking Tub, Closet, Built-in Features, Suite, Walk-In Closet(s), Kitchen Island, Balcony, Great Room, Double Vanity, Walkin Shower, Tile
- Flooring: Hardwood, Tile
- Doors: Sliding Doors
- Windows: Aluminum Frames, Double Pane Windows
- Basement: None
- Number of fireplaces: 1
- Fireplace features: Gas
Interior area
- Total structure area: 1,603
- Total interior livable area: 1,603 sqft
Video & virtual tour
Property
Parking
- Total spaces: 2
- Parking features: Deeded, Secured, Garage Door Opener, Condo Garage (Deeded), Oversized
- Garage spaces: 2
Accessibility
- Accessibility features: Kitchen Cabinets, Minimal Steps, One Level, Parking, Utility Room On Main, Accessibility
Features
- Stories: 1
- Entry location: Upper Floor
- Patio & porch: Deck, Patio
- Exterior features: Fire Pit, Gas Hookup, Balcony
- Has view: Yes
- View description: City, Mountain(s), River
- Has water view: Yes
- Water view: River
- Waterfront features: Seasonal
Lot
- Features: Corner Lot, Level, Private
Details
- Additional structures: GasHookup
- Parcel number: R692988
Construction
Type & style
- Home type: Condo
- Architectural style: Contemporary
- Property subtype: Residential, Condominium
Materials
- Other, Panel
- Foundation: Concrete Perimeter
- Roof: Built-Up
Condition
- Resale
- New construction: No
- Year built: 2018
Utilities & green energy
- Gas: Gas Hookup, Gas
- Sewer: Public Sewer
- Water: Public
- Utilities for property: Cable Connected
Community & HOA
Community
- Features: Condo Elevator, Condo Concierge
- Security: Entry, Limited Access
- Subdivision: The Pearl District
HOA
- Has HOA: Yes
- Amenities included: Commons, Concierge, Exterior Maintenance, Insurance, Maintenance Grounds, Management, Meeting Room, Party Room, Sewer, Trash, Weight Room
Location
- Region: Portland
Financial & listing details
- Price per square foot: $736/sqft
- Tax assessed value: $1,144,120
- Annual tax amount: $20,233
- Date on market: 9/26/2025
- Listing terms: Cash,Conventional
- Road surface type: Paved