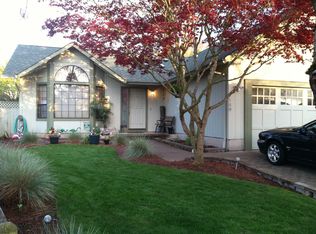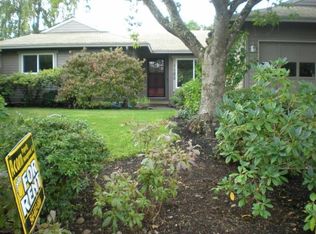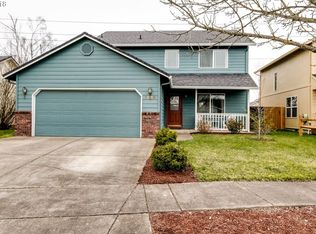CANCELLED OPEN HOUSE Beautifully updated 2 bedroom 2 bath home. Outstanding neighborhood surrounds this fabulous home. Tastefully remodeled. Newer exterior/interior paint, Heat Pump, Kitchen has quarts counters, new cabinets and stainless appliances. Large kitchen window overlooks a stunning and private backyard oasis just awaiting your friends and family for upcoming summer fun, gardening or just soaking up the sun. Underground sprinklers front and back. One not to miss!!
This property is off market, which means it's not currently listed for sale or rent on Zillow. This may be different from what's available on other websites or public sources.


