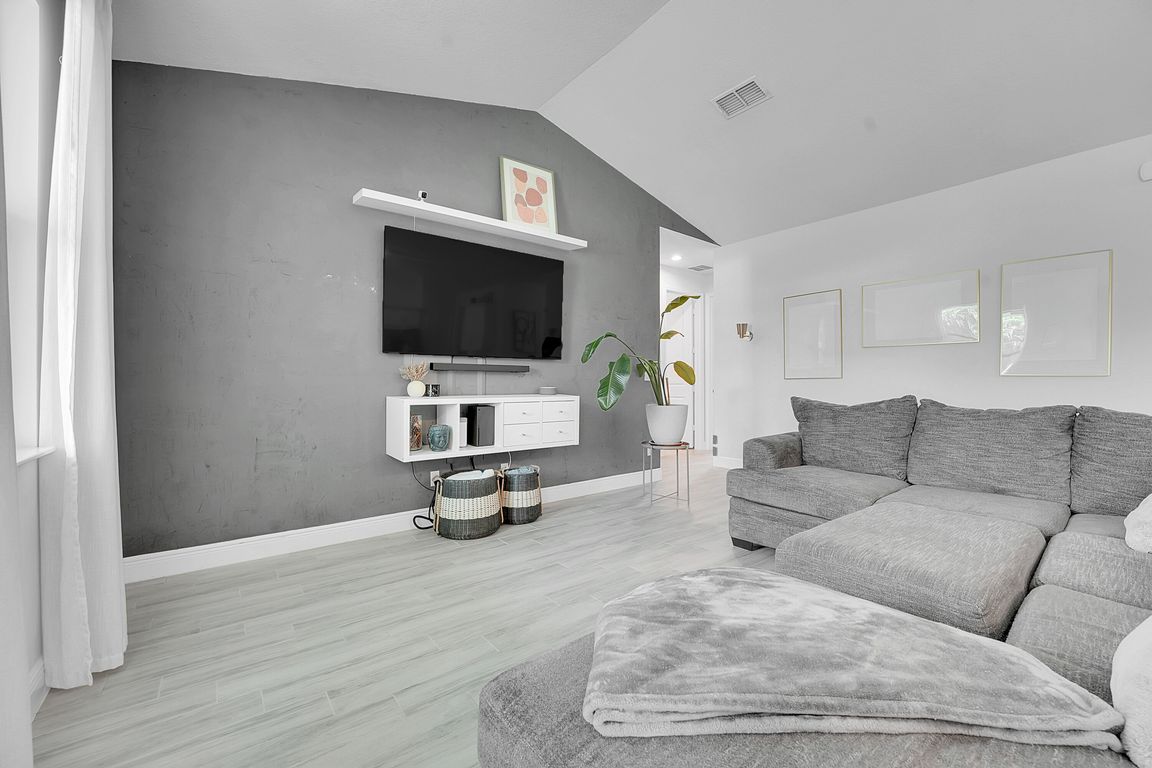
For salePrice cut: $2.5K (9/16)
$497,400
4beds
2,217sqft
1150 SE Sabina Lane, Port Saint Lucie, FL 34983
4beds
2,217sqft
Single family residence
Built in 2022
10,000 sqft
2 Attached garage spaces
$224 price/sqft
What's special
Stylish finishesCovered lanaiSpacious bedroomsAbundance of natural lightOpen-concept layoutFunctional designFully fenced backyard
Welcome to 1150 SE Sabina Lane!This stunning 4-bedroom, 2.5-bath MELISSA 1 model was built in 2022 and offers the best of modern living in the heart of Port St. Lucie. Featuring an open-concept layout, stylish finishes, and an abundance of natural light, this home is ideal for both everyday living and ...
- 85 days |
- 221 |
- 24 |
Source: BeachesMLS,MLS#: RX-11109869 Originating MLS: Beaches MLS
Originating MLS: Beaches MLS
Travel times
Living Room
Kitchen
Primary Bedroom
Zillow last checked: 7 hours ago
Listing updated: September 30, 2025 at 08:03am
Listed by:
Jason M Coley 772-201-5229,
Atlantic Shores ERA Powered,
Katherine Shepherd 772-380-8178,
Atlantic Shores ERA Powered
Source: BeachesMLS,MLS#: RX-11109869 Originating MLS: Beaches MLS
Originating MLS: Beaches MLS
Facts & features
Interior
Bedrooms & bathrooms
- Bedrooms: 4
- Bathrooms: 3
- Full bathrooms: 2
- 1/2 bathrooms: 1
Rooms
- Room types: Great Room
Primary bedroom
- Level: M
- Area: 382.08 Square Feet
- Dimensions: 19.2 x 19.9
Bedroom 2
- Level: M
- Area: 175.54 Square Feet
- Dimensions: 13.1 x 13.4
Bedroom 3
- Level: M
- Area: 187.65 Square Feet
- Dimensions: 13.9 x 13.5
Bedroom 4
- Level: M
- Area: 166.37 Square Feet
- Dimensions: 13.1 x 12.7
Dining room
- Level: M
- Area: 173.34 Square Feet
- Dimensions: 16.2 x 10.7
Kitchen
- Level: M
- Area: 216.24 Square Feet
- Dimensions: 15.9 x 13.6
Living room
- Level: M
- Area: 296.24 Square Feet
- Dimensions: 18.4 x 16.1
Porch
- Area: 200.8 Square Feet
- Dimensions: 25.1 x 8
Utility room
- Level: M
- Area: 52.2 Square Feet
- Dimensions: 8.7 x 6
Heating
- Central, Electric
Cooling
- Central Air, Electric
Appliances
- Included: Dishwasher, Dryer, Microwave, Electric Range, Refrigerator, Washer, Electric Water Heater
- Laundry: Inside
Features
- Kitchen Island, Pantry, Split Bedroom, Volume Ceiling, Walk-In Closet(s)
- Flooring: Laminate, Tile
- Windows: Impact Glass (Complete)
Interior area
- Total structure area: 2,903
- Total interior livable area: 2,217 sqft
Video & virtual tour
Property
Parking
- Total spaces: 6
- Parking features: 2+ Spaces, Driveway, Garage - Attached, Auto Garage Open
- Attached garage spaces: 2
- Uncovered spaces: 4
Features
- Stories: 1
- Fencing: Fenced
- Waterfront features: None
Lot
- Size: 10,000 Square Feet
- Dimensions: 125 x 80
- Features: < 1/4 Acre, West of US-1
Details
- Parcel number: 342051000700006
- Zoning: RS-2PS
Construction
Type & style
- Home type: SingleFamily
- Property subtype: Single Family Residence
Materials
- CBS, Concrete
- Roof: Comp Shingle
Condition
- Resale
- New construction: No
- Year built: 2022
Details
- Builder model: Melissa 1
Utilities & green energy
- Sewer: Public Sewer
- Water: Public
- Utilities for property: Electricity Connected
Community & HOA
Community
- Features: None
- Security: None
- Subdivision: Port St Lucie Section 3
Location
- Region: Port Saint Lucie
Financial & listing details
- Price per square foot: $224/sqft
- Tax assessed value: $400,700
- Annual tax amount: $8,628
- Date on market: 7/23/2025
- Listing terms: Cash,Conventional,FHA,VA Loan
- Electric utility on property: Yes