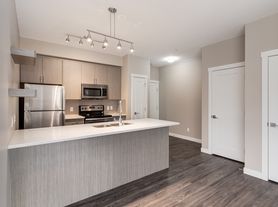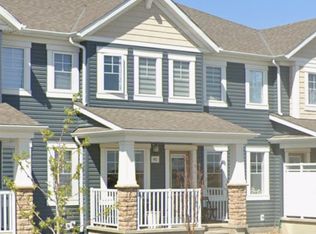Townhouse in Upper Windermere - 3 Beds 2.5 Bath with double garage and central air conditioning available for rent ($2,200). Walking distance from Real Canadian Superstore, Windermere shopping plaza, Business Centre, Schools, bus routes, parks and much more! Minutes drive to Anthony Henday. Smoking not allowed. Security deposit of one month rent due upon signing the agreement.
Utilities not included in rent. No smoking allowed in the house. Security deposit due on signing.
Townhouse for rent
C$2,200/mo
1150 Windermere Way SW #26, Edmonton, AB T6W 2B6
3beds
1,221sqft
Price may not include required fees and charges.
Townhouse
Available now
Cats, small dogs OK
Central air, window unit
In unit laundry
Attached garage parking
Forced air
What's special
- 49 days |
- -- |
- -- |
Travel times
Looking to buy when your lease ends?
Consider a first-time homebuyer savings account designed to grow your down payment with up to a 6% match & a competitive APY.
Facts & features
Interior
Bedrooms & bathrooms
- Bedrooms: 3
- Bathrooms: 3
- Full bathrooms: 2
- 1/2 bathrooms: 1
Heating
- Forced Air
Cooling
- Central Air, Window Unit
Appliances
- Included: Dishwasher, Dryer, Freezer, Microwave, Oven, Refrigerator, Washer
- Laundry: In Unit
Features
- Flooring: Carpet, Hardwood, Tile
Interior area
- Total interior livable area: 1,221 sqft
Property
Parking
- Parking features: Attached
- Has attached garage: Yes
- Details: Contact manager
Features
- Exterior features: Heating system: Forced Air, Visitor parking
Construction
Type & style
- Home type: Townhouse
- Property subtype: Townhouse
Building
Management
- Pets allowed: Yes
Community & HOA
Location
- Region: Edmonton
Financial & listing details
- Lease term: 1 Year
Price history
| Date | Event | Price |
|---|---|---|
| 11/11/2025 | Price change | C$2,200+4.8%C$2/sqft |
Source: Zillow Rentals | ||
| 10/28/2025 | Price change | C$2,100-4.5%C$2/sqft |
Source: Zillow Rentals | ||
| 9/30/2025 | Listed for rent | C$2,200C$2/sqft |
Source: Zillow Rentals | ||

