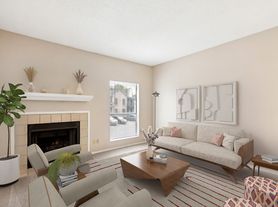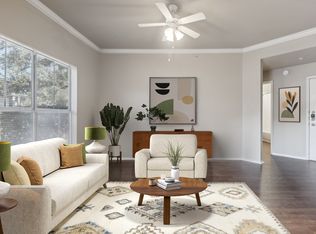This one bedroom floor plan welcomes you into a dining room that opens to the corner kitchen featuring a pantry closet and laundry closet. Off the dining room is a large living room with access to a private patio. This home features large closet and storage space. Deluxe homes include espresso cabinetry, quartz countertops, stainless steel appliances, gooseneck faucet, wood-style plank flooring, washer & dryer connections, and designer LED lighting fixtures.
Apartment for rent
Special offer
$1,175/mo
11500 Jollyville Rd #2511, Austin, TX 78759
1beds
693sqft
Price may not include required fees and charges.
Apartment
Available Fri Dec 5 2025
Cats, dogs OK
Central air, ceiling fan
Hookups laundry
Garage parking
What's special
Private patioStainless steel appliancesQuartz countertopsWood-style plank flooringWasher and dryer connectionsPantry closetCorner kitchen
- 93 days |
- -- |
- -- |
Travel times
Looking to buy when your lease ends?
Consider a first-time homebuyer savings account designed to grow your down payment with up to a 6% match & a competitive APY.
Facts & features
Interior
Bedrooms & bathrooms
- Bedrooms: 1
- Bathrooms: 1
- Full bathrooms: 1
Rooms
- Room types: Dining Room
Cooling
- Central Air, Ceiling Fan
Appliances
- Included: Dishwasher, Microwave, Refrigerator, WD Hookup
- Laundry: Hookups
Features
- Ceiling Fan(s), WD Hookup
Interior area
- Total interior livable area: 693 sqft
Property
Parking
- Parking features: Detached, Garage, Parking Lot, Other
- Has garage: Yes
- Details: Contact manager
Features
- Stories: 2
- Patio & porch: Deck, Patio
- Exterior features: Basketball Court, Beautiful Landscaping, Black Countertops (Classic Homes), Business Center, Designer Track Lighting, Espresso Cabinetry (Deluxe Homes), Fire Pit with Adirondack Chairs, Internet with speeds from 300Mbps to 1 gig, On-Site Maintenance, On-Site Management, Online Rent Payment, Open Kitchen Area, Pet Park, Picnic Area, Preferred Employee Program, Quartz Countertops (Deluxe Homes), Spacious Closets, Stainless Steel Appliances (Deluxe Homes), White Appliances (Classic Homes), White Cabinetry (Classic Homes), Wood-Style Plank Flooring
Construction
Type & style
- Home type: Apartment
- Property subtype: Apartment
Condition
- Year built: 1993
- Major remodel year: 2008
Utilities & green energy
- Utilities for property: Cable Available
Building
Details
- Building name: Northland at the Arboretum
Management
- Pets allowed: Yes
Community & HOA
Community
- Features: Clubhouse, Fitness Center, Pool
- Security: Gated Community
HOA
- Amenities included: Basketball Court, Fitness Center, Pool
Location
- Region: Austin
Financial & listing details
- Lease term: 15 Months
Price history
| Date | Event | Price |
|---|---|---|
| 10/23/2025 | Price change | $1,175-1.7%$2/sqft |
Source: Zillow Rentals | ||
| 10/16/2025 | Price change | $1,195-1.6%$2/sqft |
Source: Zillow Rentals | ||
| 10/2/2025 | Price change | $1,215-1.6%$2/sqft |
Source: Zillow Rentals | ||
| 9/30/2025 | Price change | $1,235+0.4%$2/sqft |
Source: Zillow Rentals | ||
| 9/27/2025 | Price change | $1,230-0.4%$2/sqft |
Source: Zillow Rentals | ||
Neighborhood: 78759
There are 24 available units in this apartment building
- Special offer! Enjoy up to 10 weeks FREE when you lease within 48 hours of your tour! Call leasing consultant for details. Offer valid on select units and for new residents only. Subject to change at any time. Must apply by 11/30. 10+ month lease terms and conditions apply.

