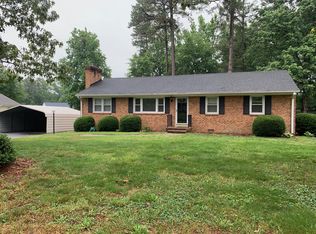Sold for $335,000 on 03/13/25
$335,000
11501 Dumaine Dr, Midlothian, VA 23112
3beds
1,431sqft
Single Family Residence
Built in 1975
-- sqft lot
$345,200 Zestimate®
$234/sqft
$2,179 Estimated rent
Home value
$345,200
$324,000 - $369,000
$2,179/mo
Zestimate® history
Loading...
Owner options
Explore your selling options
What's special
SOLAR SYSTEM IN PLACE -CONSIDER THIS WELL KEPT BRICK RANCHER-- LOW ELECTRICAL BILLS--CHECK THIS OUT--SOLAR IS GREAT TO SAVE MONEY. MAKE AN APPOINTMENT TO SEE THIS HOME. GENERATOR ALSO INCLUDED.
SPACIOUS BRICK RANCH ON CORNER LOT WITH LOCATION TO 288, 295 & 95.TEM IN SOLAR SYSTEM INCLUDED IN PRICE OF PROPERTY. LOW ELECTRIC BILLS. ALSO GENERATOR STAYS. WONDERFUL SCREENED IN PORCH ON REAR AND STORAGE UNDER THE PORCH. PAVED DRIVEWAY.
Zillow last checked: 8 hours ago
Listing updated: March 13, 2025 at 05:27pm
Listed by:
Barbara Vest 804-541-2804,
River's Edge Property Mgmnt
Bought with:
Dennis Ross, 0225265339
Real Broker LLC
Source: CVRMLS,MLS#: 2426925 Originating MLS: Central Virginia Regional MLS
Originating MLS: Central Virginia Regional MLS
Facts & features
Interior
Bedrooms & bathrooms
- Bedrooms: 3
- Bathrooms: 2
- Full bathrooms: 1
- 1/2 bathrooms: 1
Primary bedroom
- Description: CEILING FAN/BATH
- Level: First
- Dimensions: 0 x 0
Bedroom 2
- Description: CEILING FAN
- Level: First
- Dimensions: 0 x 0
Bedroom 3
- Description: CEILING FAN
- Level: First
- Dimensions: 0 x 0
Family room
- Description: FIREPLACE - CEILING FAN
- Level: First
- Dimensions: 0 x 0
Other
- Description: Shower
- Level: First
Half bath
- Level: First
Kitchen
- Description: EAT-IN
- Level: First
- Dimensions: 0 x 0
Laundry
- Description: WASHER/DRYER
- Level: First
- Dimensions: 0 x 0
Living room
- Description: FORMAL
- Level: First
- Dimensions: 0 x 0
Heating
- Electric, Heat Pump, Space Heater
Cooling
- Heat Pump
Features
- Flooring: Carpet, Linoleum, Vinyl
- Doors: Storm Door(s)
- Basement: Crawl Space
- Attic: Pull Down Stairs
Interior area
- Total interior livable area: 1,431 sqft
- Finished area above ground: 1,431
Property
Parking
- Parking features: Off Street, Oversized, Workshop in Garage
Features
- Levels: One
- Stories: 1
- Patio & porch: Porch
- Exterior features: Porch, Storage, Shed
- Pool features: None
Lot
- Features: Corner Lot, Sloped
- Topography: Sloping
Details
- Parcel number: 742686859000000
Construction
Type & style
- Home type: SingleFamily
- Architectural style: Ranch
- Property subtype: Single Family Residence
Materials
- Brick
- Roof: Composition
Condition
- Resale
- New construction: No
- Year built: 1975
Utilities & green energy
- Sewer: Public Sewer
- Water: Public
Green energy
- Energy efficient items: Solar Panel(s)
- Energy generation: Solar
Community & neighborhood
Location
- Region: Midlothian
- Subdivision: Lake Genito
Other
Other facts
- Ownership: Individuals
- Ownership type: Sole Proprietor
Price history
| Date | Event | Price |
|---|---|---|
| 3/13/2025 | Sold | $335,000$234/sqft |
Source: | ||
| 2/17/2025 | Pending sale | $335,000$234/sqft |
Source: | ||
| 12/9/2024 | Price change | $335,000-8.2%$234/sqft |
Source: | ||
| 11/4/2024 | Price change | $365,000-5.2%$255/sqft |
Source: | ||
| 10/14/2024 | Listed for sale | $385,000$269/sqft |
Source: | ||
Public tax history
| Year | Property taxes | Tax assessment |
|---|---|---|
| 2025 | $2,494 +1.9% | $280,200 +3.1% |
| 2024 | $2,446 +2.8% | $271,800 +3.9% |
| 2023 | $2,380 +6.8% | $261,500 +8% |
Find assessor info on the county website
Neighborhood: 23112
Nearby schools
GreatSchools rating
- 4/10Evergreen ElementaryGrades: PK-5Distance: 1.9 mi
- 5/10Swift Creek Middle SchoolGrades: 6-8Distance: 2.2 mi
- 6/10Clover Hill High SchoolGrades: 9-12Distance: 2 mi
Schools provided by the listing agent
- Elementary: Evergreen
- Middle: Swift Creek
- High: Clover Hill
Source: CVRMLS. This data may not be complete. We recommend contacting the local school district to confirm school assignments for this home.
Get a cash offer in 3 minutes
Find out how much your home could sell for in as little as 3 minutes with a no-obligation cash offer.
Estimated market value
$345,200
Get a cash offer in 3 minutes
Find out how much your home could sell for in as little as 3 minutes with a no-obligation cash offer.
Estimated market value
$345,200
