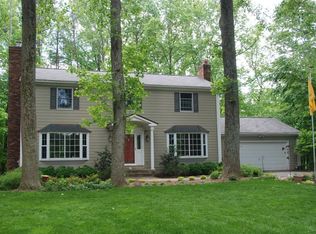Welcome to Clifton, a slice of heaven in Fairfax County! This cozy home sits on nearly three acres and offers picturesque views of its rustic barn and neighboring pond. It is turn-key ready; the kitchen, bathrooms, appliances, roof, and hot water heater have all been updated in the last four years. The kitchen has granite countertops and large tile floors, while the remainder of the first-floor living area has beautiful hardwood. The home gets stunning natural light with its south-facing exposure and large windows. The expansive backyard and pasture surrounding the barn are both completely fenced in, making it perfect for children and pets. The property has a large four-stall barn with a loft as well as an oversized garden with a greenhouse, raised beds, fruit trees, and a blueberry patch. With this rare opportunity, enjoy peaceful rural living while remaining less than ten minutes from Burke, 20 minutes from downtown Fairfax, and 35 minutes from DC. Also, enjoy hiking, running, and biking on the Bull Run Occoquan Trail, one of northern Virginia's longest trails and located just a mile away.
This property is off market, which means it's not currently listed for sale or rent on Zillow. This may be different from what's available on other websites or public sources.

