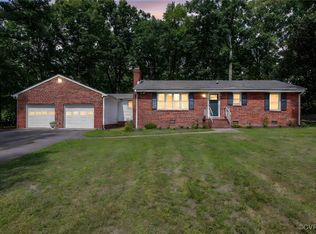Sold for $327,500 on 09/26/25
$327,500
11501 Leiden Ln, Midlothian, VA 23112
3beds
1,214sqft
Single Family Residence
Built in 1985
0.39 Acres Lot
$329,800 Zestimate®
$270/sqft
$2,209 Estimated rent
Home value
$329,800
$310,000 - $350,000
$2,209/mo
Zestimate® history
Loading...
Owner options
Explore your selling options
What's special
Immaculate Ranch Home on Private Cul-de-Sac in the Heart of Chesterfield! Tucked away on a quiet lot, this meticulously maintained ranch home offers comfort, charm, and effortless living both inside and out. Home features 3 BR, 2 BA and 1,214 square feet of sprawling living space. Step into a bright and expansive family room featuring plush carpeting, a ceiling fan, and a stunning gas fireplace with decorative mantle, perfect for cozy evenings or relaxed gatherings. The formal dining room showcases rich hardwood floors and provides seamless access to the outdoor deck through sliding glass doors. The gourmet kitchen is a standout, complete with granite countertops, contemporary cabinetry, a beautiful tile backsplash, and plenty of space to prepare meals and entertain with ease. The primary bedroom is a peaceful retreat, offering plush carpet, an oversized closet, and a private en-suite bath with a vanity and walk-in shower. Two additional spacious bedrooms feature large closets and share a full hall bath with a classic tub/shower combination. Step outside to your private backyard oasis! The large deck overlooks a sprawling, fenced-in yard, ideal for entertaining, gardening, or simply enjoying the outdoors in peace. A pulldown attic provides ample storage, making this home as practical as it is charming. With its desirable location, thoughtful updates, and inviting spaces, this Chesterfield gem is move-in ready and waiting for you to call it home!
Zillow last checked: 8 hours ago
Listing updated: September 26, 2025 at 09:19am
Listed by:
Cole Dickinson (804)720-0099,
Long & Foster REALTORS,
Kyle Yeatman 804-516-6413,
Long & Foster REALTORS
Bought with:
Kenny Dunn, 0225216171
Virginia Capital Realty
Source: CVRMLS,MLS#: 2520534 Originating MLS: Central Virginia Regional MLS
Originating MLS: Central Virginia Regional MLS
Facts & features
Interior
Bedrooms & bathrooms
- Bedrooms: 3
- Bathrooms: 2
- Full bathrooms: 2
Primary bedroom
- Description: Carpet, Oversized Closet, Private Bath
- Level: First
- Dimensions: 12.0 x 14.0
Bedroom 2
- Description: Carpet, Oversized Closet
- Level: First
- Dimensions: 10.0 x 12.0
Bedroom 3
- Description: Carpet, Oversized Closet
- Level: First
- Dimensions: 13.0 x 12.0
Dining room
- Description: HDWD, Sliding Doors to Outdoor Space
- Level: First
- Dimensions: 9.0 x 12.0
Family room
- Description: Gas Fireplace w/Mantle
- Level: First
- Dimensions: 13.0 x 19.0
Other
- Description: Tub & Shower
- Level: First
Kitchen
- Description: HDWD, Granite Counters, SS Appliances
- Level: First
- Dimensions: 11.0 x 8.0
Heating
- Electric, Heat Pump
Cooling
- Electric, Heat Pump
Appliances
- Included: Dishwasher, Electric Water Heater, Disposal, Microwave, Oven, Stove
- Laundry: Washer Hookup, Dryer Hookup
Features
- Bedroom on Main Level, Dining Area, Eat-in Kitchen, Fireplace, Granite Counters, Bath in Primary Bedroom, Main Level Primary
- Flooring: Partially Carpeted, Wood
- Basement: Crawl Space
- Attic: Pull Down Stairs
- Number of fireplaces: 1
- Fireplace features: Gas
Interior area
- Total interior livable area: 1,214 sqft
- Finished area above ground: 1,214
- Finished area below ground: 0
Property
Features
- Levels: One
- Stories: 1
- Patio & porch: Deck, Front Porch
- Pool features: None
- Fencing: Back Yard,Fenced,Privacy
Lot
- Size: 0.39 Acres
- Features: Cul-De-Sac
Details
- Parcel number: 743681161700000
- Zoning description: R9
Construction
Type & style
- Home type: SingleFamily
- Architectural style: Ranch
- Property subtype: Single Family Residence
Materials
- Drywall, Frame, Vinyl Siding
- Roof: Composition,Shingle
Condition
- Resale
- New construction: No
- Year built: 1985
Utilities & green energy
- Sewer: Public Sewer
- Water: Public
Community & neighborhood
Location
- Region: Midlothian
- Subdivision: Frederick Farms
Other
Other facts
- Ownership: Individuals
- Ownership type: Sole Proprietor
Price history
| Date | Event | Price |
|---|---|---|
| 9/26/2025 | Sold | $327,500+0.8%$270/sqft |
Source: | ||
| 8/20/2025 | Pending sale | $325,000$268/sqft |
Source: | ||
| 8/14/2025 | Price change | $325,000-1.5%$268/sqft |
Source: | ||
| 7/22/2025 | Listed for sale | $330,000+35.8%$272/sqft |
Source: | ||
| 12/6/2021 | Sold | $243,000$200/sqft |
Source: | ||
Public tax history
| Year | Property taxes | Tax assessment |
|---|---|---|
| 2025 | $2,440 +2.8% | $274,100 +3.9% |
| 2024 | $2,373 +5.6% | $263,700 +6.8% |
| 2023 | $2,247 +6% | $246,900 +7.2% |
Find assessor info on the county website
Neighborhood: 23112
Nearby schools
GreatSchools rating
- 5/10Thelma Crenshaw Elementary SchoolGrades: PK-5Distance: 1 mi
- 4/10Bailey Bridge Middle SchoolGrades: 6-8Distance: 1.6 mi
- 4/10Manchester High SchoolGrades: 9-12Distance: 1.9 mi
Schools provided by the listing agent
- Elementary: Crenshaw
- Middle: Bailey Bridge
- High: Manchester
Source: CVRMLS. This data may not be complete. We recommend contacting the local school district to confirm school assignments for this home.
Get a cash offer in 3 minutes
Find out how much your home could sell for in as little as 3 minutes with a no-obligation cash offer.
Estimated market value
$329,800
Get a cash offer in 3 minutes
Find out how much your home could sell for in as little as 3 minutes with a no-obligation cash offer.
Estimated market value
$329,800
