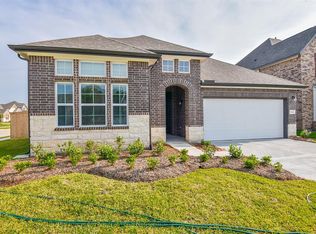Spacious & beautifully updated 4-bedroom, 3.5-bath home boasts a game room, media room, office, & a private pool! Recent renovations include porcelain tile, stained wood flooring, fresh paint, & more throughout a bright open-concept living/dining area, a secluded office with French doors, & a large family room with soaring ceilings, a wall of windows with pool view, & a cozy fireplace. The kitchen is a chef's delight, featuring granite counters, stainless steel appliances, & dual pantries. The luxurious first floor primary suite includes its own fireplace & a spa-like shower with dual rain shower heads. Upstairs you'll find wood flooring in the game room with mini bar, a media room with surround sound, & a guest room with private bath. Step outside to a covered patio overlooking the pool/spa, & spacious side yard on both sides. Included in lease: Refridgerator, washer/dryer, reverse osmosis, & solar panels. Zoned to top-rated Alvin ISD schools with quick access to Beltway 8 & Hwy 288!
Copyright notice - Data provided by HAR.com 2022 - All information provided should be independently verified.
House for rent
$4,000/mo
11502 Bay Ledge Dr, Pearland, TX 77584
4beds
3,959sqft
Price may not include required fees and charges.
Singlefamily
Available now
-- Pets
Electric, ceiling fan
Electric dryer hookup laundry
2 Attached garage spaces parking
Natural gas, fireplace
What's special
Cozy fireplacePrivate poolFresh paintStained wood flooringSpacious side yardStainless steel appliancesGranite counters
- 18 days
- on Zillow |
- -- |
- -- |
Travel times
Looking to buy when your lease ends?
See how you can grow your down payment with up to a 6% match & 4.15% APY.
Facts & features
Interior
Bedrooms & bathrooms
- Bedrooms: 4
- Bathrooms: 4
- Full bathrooms: 3
- 1/2 bathrooms: 1
Heating
- Natural Gas, Fireplace
Cooling
- Electric, Ceiling Fan
Appliances
- Included: Dishwasher, Disposal, Dryer, Microwave, Oven, Range, Refrigerator, Washer
- Laundry: Electric Dryer Hookup, Gas Dryer Hookup, In Unit, Washer Hookup
Features
- Ceiling Fan(s), Crown Molding, En-Suite Bath, High Ceilings, Primary Bed - 1st Floor, Split Plan, Walk-In Closet(s), Wired for Sound
- Flooring: Carpet, Tile
- Has fireplace: Yes
Interior area
- Total interior livable area: 3,959 sqft
Property
Parking
- Total spaces: 2
- Parking features: Attached, Covered
- Has attached garage: Yes
- Details: Contact manager
Features
- Stories: 2
- Exterior features: 1/4 Up to 1/2 Acre, Architecture Style: Traditional, Attached, Basketball Court, Crown Molding, Electric Dryer Hookup, En-Suite Bath, Garage Door Opener, Gas Dryer Hookup, Gunite, Heating: Gas, High Ceilings, In Ground, Insulated/Low-E windows, Jogging Path, Lot Features: Subdivided, 1/4 Up to 1/2 Acre, Patio/Deck, Playground, Primary Bed - 1st Floor, Private, Spa/Hot Tub, Split Plan, Sport Court, Sprinkler System, Subdivided, Tennis Court(s), Walk-In Closet(s), Washer Hookup, Wired for Sound
- Has private pool: Yes
- Has spa: Yes
- Spa features: Hottub Spa
Details
- Parcel number: 75027101026
Construction
Type & style
- Home type: SingleFamily
- Property subtype: SingleFamily
Condition
- Year built: 2003
Community & HOA
Community
- Features: Playground, Tennis Court(s)
HOA
- Amenities included: Basketball Court, Pool, Tennis Court(s)
Location
- Region: Pearland
Financial & listing details
- Lease term: 12 Months
Price history
| Date | Event | Price |
|---|---|---|
| 7/25/2025 | Listed for rent | $4,000$1/sqft |
Source: | ||
| 4/8/2017 | Sold | -- |
Source: Agent Provided | ||
| 3/6/2017 | Pending sale | $429,900$109/sqft |
Source: Keller Williams - The Woodlands #39039044 | ||
| 2/25/2017 | Price change | $429,900-2.3%$109/sqft |
Source: Keller Williams - The Woodlands #39039044 | ||
| 1/17/2017 | Price change | $439,900-2.2%$111/sqft |
Source: Keller Williams - The Woodlands #39039044 | ||
![[object Object]](https://photos.zillowstatic.com/fp/7e306241da16b35bac9a9433a1cf13c3-p_i.jpg)
