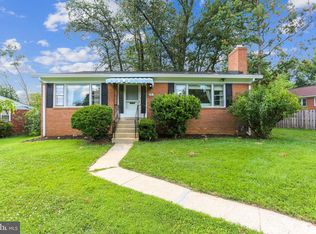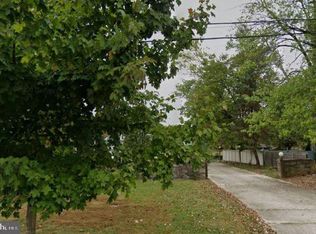Sold for $625,000
$625,000
11502 Nairn Rd, Silver Spring, MD 20902
3beds
2,121sqft
Single Family Residence
Built in 1960
10,312 Square Feet Lot
$620,000 Zestimate®
$295/sqft
$3,056 Estimated rent
Home value
$620,000
$570,000 - $676,000
$3,056/mo
Zestimate® history
Loading...
Owner options
Explore your selling options
What's special
Fully renovated rambler set on a 10,321-square-foot lot along a quiet street, ideally positioned between Wheaton Regional Park and Sligo Creek Park. This freshly painted residence showcases architectural character with a bay window, hardwood floors, recessed lighting, and a new quartz kitchen. The living room features a brick fireplace and a wide bay window that fills the space with natural light, flowing into the dining room with sliding glass doors that open to the level backyard. Adjacent to the dining area, the redesigned kitchen includes handsome cabinetry, quartz counters, gas cooking, and stainless-steel appliances. The main level provides a primary bedroom suite with two closets and a private bathroom, plus two additional bedrooms with overhead lighting and a hall bath with ceramic tile and a new vanity. The lower level offers a spacious family room with recessed lighting, new carpet, a second brick fireplace, and a mini kitchenette. This level also includes a guest room or office with built-ins, versatile mudroom with rear entry, and a laundry area with a brand-new washer and dryer (to be installed). Outdoors, the property features a large backyard, a detached garage with an attached shed, a private driveway, and sidewalks. The location is close to Wheaton Regional Park, Sligo Creek Park, Wheaton Ice Arena, horseback riding, biking and walking trails, and the Wheaton Library. Public transportation and shopping are easily accessible, with quick connections to Georgia Avenue and Columbia Pike.
Zillow last checked: 8 hours ago
Listing updated: October 21, 2025 at 08:35am
Listed by:
Judi Shields 410-794-6479,
Perennial Real Estate
Bought with:
Heather Foley, SP40001972
Compass
Source: Bright MLS,MLS#: MDMC2200574
Facts & features
Interior
Bedrooms & bathrooms
- Bedrooms: 3
- Bathrooms: 3
- Full bathrooms: 3
- Main level bathrooms: 2
- Main level bedrooms: 3
Primary bedroom
- Features: Flooring - Wood, Attached Bathroom
- Level: Main
Bedroom 2
- Features: Flooring - Wood
- Level: Main
Bedroom 3
- Features: Flooring - Wood
- Level: Main
Primary bathroom
- Level: Main
Dining room
- Features: Flooring - Wood
- Level: Main
Family room
- Features: Flooring - Carpet, Recessed Lighting, Fireplace - Other, Wet Bar
- Level: Lower
Other
- Level: Main
Other
- Level: Lower
Kitchen
- Features: Countertop(s) - Quartz, Kitchen - Gas Cooking
- Level: Main
Laundry
- Level: Lower
Living room
- Features: Flooring - Wood, Recessed Lighting, Fireplace - Other
- Level: Main
Mud room
- Level: Lower
Office
- Features: Flooring - Carpet, Built-in Features
- Level: Lower
Heating
- Forced Air, Natural Gas
Cooling
- Central Air, Electric
Appliances
- Included: Oven/Range - Gas, Refrigerator, Dishwasher, Gas Water Heater
- Laundry: In Basement, Laundry Room, Mud Room
Features
- Built-in Features, Entry Level Bedroom, Floor Plan - Traditional, Formal/Separate Dining Room, Kitchen - Gourmet, Recessed Lighting, Upgraded Countertops
- Flooring: Wood, Carpet
- Basement: Connecting Stairway,Partial,Improved,Exterior Entry
- Number of fireplaces: 2
Interior area
- Total structure area: 2,842
- Total interior livable area: 2,121 sqft
- Finished area above ground: 1,421
- Finished area below ground: 700
Property
Parking
- Total spaces: 2
- Parking features: Detached Carport
- Carport spaces: 2
Accessibility
- Accessibility features: None
Features
- Levels: Two
- Stories: 2
- Patio & porch: Patio
- Pool features: None
Lot
- Size: 10,312 sqft
Details
- Additional structures: Above Grade, Below Grade
- Parcel number: 161301394187
- Zoning: R90
- Special conditions: Standard
Construction
Type & style
- Home type: SingleFamily
- Architectural style: Ranch/Rambler
- Property subtype: Single Family Residence
Materials
- Brick
- Foundation: Slab
Condition
- Excellent
- New construction: No
- Year built: 1960
- Major remodel year: 2025
Utilities & green energy
- Sewer: Public Sewer
- Water: Public
Community & neighborhood
Location
- Region: Silver Spring
- Subdivision: Wheaton View
Other
Other facts
- Listing agreement: Exclusive Right To Sell
- Listing terms: Conventional,Cash,FHA,VA Loan
- Ownership: Fee Simple
Price history
| Date | Event | Price |
|---|---|---|
| 10/16/2025 | Sold | $625,000$295/sqft |
Source: | ||
| 9/26/2025 | Contingent | $625,000$295/sqft |
Source: | ||
| 9/19/2025 | Listed for sale | $625,000$295/sqft |
Source: | ||
Public tax history
| Year | Property taxes | Tax assessment |
|---|---|---|
| 2025 | $2,632 -50.5% | $493,100 +6.7% |
| 2024 | $5,322 +7% | $462,300 +7.1% |
| 2023 | $4,972 +12.4% | $431,500 +7.7% |
Find assessor info on the county website
Neighborhood: 20902
Nearby schools
GreatSchools rating
- 5/10Arcola Elementary SchoolGrades: PK-5Distance: 0.2 mi
- 3/10Odessa Shannon Middle SchoolGrades: 6-8Distance: 0.7 mi
- 7/10Northwood High SchoolGrades: 9-12Distance: 1.3 mi
Schools provided by the listing agent
- Elementary: Arcola
- Middle: Odessa Shannon
- High: Northwood
- District: Montgomery County Public Schools
Source: Bright MLS. This data may not be complete. We recommend contacting the local school district to confirm school assignments for this home.
Get pre-qualified for a loan
At Zillow Home Loans, we can pre-qualify you in as little as 5 minutes with no impact to your credit score.An equal housing lender. NMLS #10287.
Sell with ease on Zillow
Get a Zillow Showcase℠ listing at no additional cost and you could sell for —faster.
$620,000
2% more+$12,400
With Zillow Showcase(estimated)$632,400

