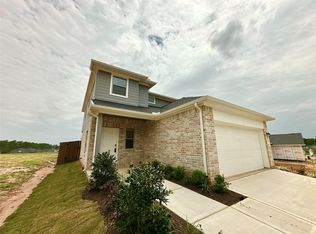Tucked inside the Woodmark subdivision, this beautifully maintained 3-bedroom, 2-bath, 1 story home backs to a greenbelt, offering extra privacy and a quiet backdrop with no rear neighbors. The open-concept layout features granite countertops, a spacious kitchen with plenty of cabinet storage, and tile flooring throughout the main living areas. The primary suite includes a large walk-in closet and a private bath with double sinks, a soaking tub, and a separate shower. The two secondary bedrooms share a full bath and offer flexibility for guests, a home office, or a nursery. Outside, enjoy a covered back patio overlooking the fully fenced yard ideal for relaxing or entertaining with no rear neighbors. Refrigerator, washer, and dryer are all included for added convenience. Zoned to Conroe ISD and located just minutes from I-45, Loop 336, and all the shopping, dining, and amenities Conroe has to offer, this home combines comfort, convenience, and a quiet neighborhood feel.
Copyright notice - Data provided by HAR.com 2022 - All information provided should be independently verified.
House for rent
$2,000/mo
11502 W Woodmark, Conroe, TX 77304
3beds
1,745sqft
Price may not include required fees and charges.
Singlefamily
Available now
-- Pets
Electric, ceiling fan
Electric dryer hookup laundry
2 Attached garage spaces parking
Natural gas
What's special
Fully fenced yardTile flooringGranite countertopsCovered back patioLarge walk-in closetSoaking tubSpacious kitchen
- 3 days
- on Zillow |
- -- |
- -- |
Travel times
Add up to $600/yr to your down payment
Consider a first-time homebuyer savings account designed to grow your down payment with up to a 6% match & 4.15% APY.
Facts & features
Interior
Bedrooms & bathrooms
- Bedrooms: 3
- Bathrooms: 2
- Full bathrooms: 2
Heating
- Natural Gas
Cooling
- Electric, Ceiling Fan
Appliances
- Included: Dishwasher, Disposal, Dryer, Microwave, Oven, Range, Refrigerator, Washer
- Laundry: Electric Dryer Hookup, Gas Dryer Hookup, In Unit, Washer Hookup
Features
- All Bedrooms Down, Ceiling Fan(s), En-Suite Bath, High Ceilings, Primary Bed - 1st Floor, Walk In Closet, Walk-In Closet(s)
- Flooring: Carpet, Tile
Interior area
- Total interior livable area: 1,745 sqft
Property
Parking
- Total spaces: 2
- Parking features: Assigned, Attached, Driveway, Covered
- Has attached garage: Yes
- Details: Contact manager
Features
- Stories: 1
- Exterior features: 0 Up To 1/4 Acre, All Bedrooms Down, Architecture Style: Traditional, Assigned, Attached, Back Yard, Driveway, ENERGY STAR Qualified Appliances, Electric Dryer Hookup, En-Suite Bath, Gas Dryer Hookup, Greenbelt, Heating: Gas, High Ceilings, Lot Features: Back Yard, Greenbelt, Subdivided, 0 Up To 1/4 Acre, Patio/Deck, Primary Bed - 1st Floor, Subdivided, View Type: West, Walk In Closet, Walk-In Closet(s), Washer Hookup, Window Coverings
Details
- Parcel number: 96260301700
Construction
Type & style
- Home type: SingleFamily
- Property subtype: SingleFamily
Condition
- Year built: 2015
Community & HOA
Location
- Region: Conroe
Financial & listing details
- Lease term: Long Term,12 Months
Price history
| Date | Event | Price |
|---|---|---|
| 8/7/2025 | Listed for rent | $2,000+19.4%$1/sqft |
Source: | ||
| 10/29/2019 | Sold | -- |
Source: Agent Provided | ||
| 10/18/2019 | Listing removed | $1,675$1/sqft |
Source: Top Guns Realty on Lake Conroe #31272652 | ||
| 9/15/2019 | Listed for rent | $1,675+1.5%$1/sqft |
Source: Top Guns Realty on Lake Conroe #31272652 | ||
| 7/1/2019 | Pending sale | $198,500$114/sqft |
Source: Realty ONE Group, Experience #21854043 | ||
![[object Object]](https://photos.zillowstatic.com/fp/4da58867ac19d0d840e9916d6057ef9a-p_i.jpg)
