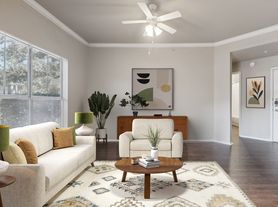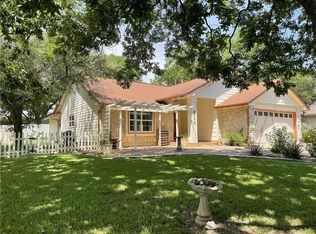Welcome to this spacious rental home, with loads of recent updates, tucked away on a quiet cul-de-sac in highly desirable North Austin. With multiple living and dining areas, high ceilings, and expansive windows that fill the interior with natural light, this residence offers the perfect balance of comfort and functionality for everyday living. Brand new hardwood floors throughout add warmth and character, while recessed lighting provides a polished, modern touch. The entire interior of the home was just painted as well!
The flexible floor plan is designed with families in mind, offering plenty of space to spread out. A front living room can double as a home office or study, while the main family room connects seamlessly to the breakfast area and kitchen for easy entertaining and day-to-day convenience. The primary suite is located downstairs for privacy, while additional bedrooms upstairs allow room for family, guests, or hobbies. Outdoors, a large deck overlooks a tree-filled backyard that provides privacy and ample room for kids, pets, or weekend gatherings. Whether relaxing under the shade or enjoying time with loved ones, this yard offers the lifestyle many renters are looking for in North Austin.
Situated just minutes from The Domain, The Arboretum, and top North Austin employers, this home also offers easy access to shopping, dining, and entertainment. Parks, greenbelts, and trails are nearby for outdoor recreation, while major highways like 183 and Mopac make commuting downtown or across the metro a breeze. If you've been searching for a family-friendly rental in North Austin, this home delivers space, convenience, and location all in one.
Tenant responsible for all utilities.
House for rent
$4,250/mo
11505 Leon Grande Cv, Austin, TX 78759
4beds
3,373sqft
Price may not include required fees and charges.
Single family residence
Available now
Small dogs OK
Central air
Hookups laundry
Attached garage parking
Forced air
What's special
Tree-filled backyardHigh ceilingsExpansive windowsRecessed lightingBrand new hardwood floorsMain family roomFlexible floor plan
- 5 days
- on Zillow |
- -- |
- -- |
Travel times
Looking to buy when your lease ends?
Consider a first-time homebuyer savings account designed to grow your down payment with up to a 6% match & 3.83% APY.
Facts & features
Interior
Bedrooms & bathrooms
- Bedrooms: 4
- Bathrooms: 4
- Full bathrooms: 3
- 1/2 bathrooms: 1
Heating
- Forced Air
Cooling
- Central Air
Appliances
- Included: Dishwasher, Microwave, Oven, Refrigerator, WD Hookup
- Laundry: Hookups
Features
- WD Hookup
- Flooring: Hardwood, Tile
Interior area
- Total interior livable area: 3,373 sqft
Property
Parking
- Parking features: Attached
- Has attached garage: Yes
- Details: Contact manager
Features
- Exterior features: Heating system: Forced Air, No Utilities included in rent
Details
- Parcel number: 360694
Construction
Type & style
- Home type: SingleFamily
- Property subtype: Single Family Residence
Community & HOA
Location
- Region: Austin
Financial & listing details
- Lease term: 1 Year
Price history
| Date | Event | Price |
|---|---|---|
| 9/30/2025 | Listed for rent | $4,250+54.5%$1/sqft |
Source: Zillow Rentals | ||
| 5/10/2020 | Listing removed | $2,750$1/sqft |
Source: Moreland Properties #3152265 | ||
| 10/11/2019 | Price change | $2,750-3.5%$1/sqft |
Source: Moreland Properties #3152265 | ||
| 8/19/2019 | Price change | $2,850-3.4%$1/sqft |
Source: Moreland Properties #3152265 | ||
| 7/2/2019 | Listed for rent | $2,950+5.5%$1/sqft |
Source: Moreland Properties #3152265 | ||

