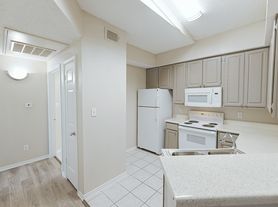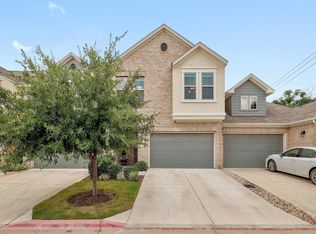What's special ?
1. COZY FIREPLACE
2. FULLY REMODELED BATH
3. UPDATED LIGHTING
4. SPACIOUS LOT
5. FRESH INTERIOR PAINT
6. LARGE BACKYARD
7.QUARTZ COUNTERTOPS
This updated 3-bedroom, 2.5-bath home blends modern style with move-in ready convenience in a desirable Northwest Austin neighborhood. Set on a spacious lot, it features a new roof with a 20-year warranty, a brand-new oven, and energy-efficient windows recently installed in the front, bedrooms, and living room enhancing both comfort and curb appeal. Inside, high-quality waterproof vinyl flooring extends through the main living areas and bedrooms, complemented by fresh interior paint and updated lighting throughout. The kitchen has been thoughtfully upgraded with quartz countertops, a new cooktop, dishwasher, and oven offering a clean, modern aesthetic with everyday functionality. The inviting living room features vaulted, beamed ceilings and a cozy fireplace, creating an airy yet welcoming space perfect for both relaxing and entertaining. The eat-in kitchen overlooks a large backyard, while a versatile formal dining room can also serve as a home office. Upstairs, the spacious primary suite includes a fully remodeled bath with a luxurious walk-in shower. Two additional bedrooms and a full bath complete the second floor. Located just 10 minutes from the new Apple campus with quick access to Hwy 183, this home is close to top-rated Westwood High School, as well as shopping, dining, and medical facilities. This is a rare opportunity to own a beautifully updated home in an established neighborhood offering timeless style, lasting quality, and exceptional value.
Facts & features
INTERIOR
Bedrooms & bathrooms
* Bedrooms: 3
* Bathrooms: 3
* Full bathrooms: 2
* 1/2 bathrooms: 1
Primary bedroom
* Features: Ceiling Fan(s)
* Level: Second
Primary bathroom
* Features: Double Vanity, Walk-in Shower
* Level: Second
Kitchen
* Features: Quartz Counters, Dining Area, Pantry, Recessed Lighting, See Remarks
* Level: Main
Living room
* Features: Ceiling Fan(s), High Ceilings, Recessed Lighting, Vaulted Ceiling(s)
* Level: Main
Heating
* Central, Natural Gas
Cooling
* Central Air
Appliances
* Included: Dishwasher, Disposal, Free-Standing Range, Gas Water Heater
Features
* Beamed Ceilings, Vaulted Ceiling(s), Quartz Counters, Interior Steps, Multiple Dining Areas, Pantry, Recessed Lighting, Walk-In Closet(s), See Remarks
* Flooring: Tile, Vinyl
* Windows: See Remarks
* Number of fireplaces: 1
* Fireplace features: Living Room
Interior area
* Total interior livable area: 1,754 sqft
PROPERTY
Parking
* Total spaces: 2
* Parking features: Attached
* Attached garage spaces: 2
Accessibility
* Accessibility features: None
Features
* Levels: Two
* Stories: 2
* Patio & porch: Covered, Patio
* Exterior features: None
* Pool features: None
* Spa features: None
* Fencing: Fenced, Wood
* Has view: Yes
* View description: None
* Waterfront features: None
Lot
* Size: 7,230.96 Square Feet
* Features: Curbs, Sprinkler-Manual, Trees-Large (Over 40 Ft)
Details
* Additional structures: Pergola
* Parcel number: 165713000O0018
* Special conditions: Standard
CONSTRUCTION
Type & style
* Home type: SingleFamily
* Property subtype: Single Family Residence
Materials
* Foundation: Slab
* Roof: Composition
Condition
* Updated/Remodeled
* New construction: No
* Year built: 1983
UTILITIES & GREEN ENERGY
* Sewer: Public Sewer
* Water: Public
* Utilities for property: Electricity Available, Natural Gas Available
COMMUNITY & HOA
Community
* Features: Curbs
* Subdivision: Anderson Mill Village 20 Ph 02
HOA
* Has HOA: No
Location
* Region: Austin
SCHOOLS
High School - Westwood High School - 9/10
On Niche: #9 out of ~1,876 public high schools in Texas.
In Austin-area: #3 out of ~84 public high schools.
Middle School - Noel Grisham Middle School - 8/10
Elementary School - Purple Sage Elementary School - 9/10
Note: The furnitures shown in the photos are for display purpose only.
* Tenant responsible for all utilities including electricity, gas, water, and trash.
* Lawn maintenance and pest control are the tenant's responsibility.
* Minimum lease term: 12 months.
* Security deposit: equal to one month's rent, due at lease signing.
* Pet policy: Up to two small pets (under 40 lbs each) allowed with a non-refundable pet fee of $350 per pet and $35 monthly pet rent for per pet. Breed restrictions apply.
* No smoking or vaping inside the property.
* Renter's insurance required during the lease term.
* Property must be maintained in clean and damage-free condition.
* Rent Timelines
Due Date: 1st of every month
Grace Period: 3 5 days (common standard in Texas leases)
Late Fee: $75 flat fee + $25/day after grace period (reasonable under Texas Property Code 92.019)
House for rent
Accepts Zillow applicationsSpecial offer
$2,650/mo
11506 Fence Post Trl, Austin, TX 78750
3beds
1,754sqft
Price may not include required fees and charges.
Single family residence
Available now
Cats, small dogs OK
Central air
In unit laundry
Attached garage parking
What's special
- 27 days |
- -- |
- -- |
Travel times
Facts & features
Interior
Bedrooms & bathrooms
- Bedrooms: 3
- Bathrooms: 3
- Full bathrooms: 3
Cooling
- Central Air
Appliances
- Included: Dishwasher, Dryer, Freezer, Microwave, Oven, Refrigerator, Washer
- Laundry: In Unit
Features
- Walk In Closet
- Flooring: Hardwood
Interior area
- Total interior livable area: 1,754 sqft
Property
Parking
- Parking features: Attached
- Has attached garage: Yes
- Details: Contact manager
Features
- Exterior features: Electricity not included in rent, Garbage not included in rent, Gas not included in rent, No Utilities included in rent, Pergola, Walk In Closet, Water not included in rent
Details
- Parcel number: R165713000O0018
Construction
Type & style
- Home type: SingleFamily
- Property subtype: Single Family Residence
Community & HOA
Location
- Region: Austin
Financial & listing details
- Lease term: 1 Year
Price history
| Date | Event | Price |
|---|---|---|
| 11/13/2025 | Price change | $2,650-5.4%$2/sqft |
Source: Zillow Rentals | ||
| 11/10/2025 | Price change | $2,800-5.1%$2/sqft |
Source: Zillow Rentals | ||
| 10/25/2025 | Listing removed | $434,000$247/sqft |
Source: | ||
| 10/24/2025 | Listed for rent | $2,950+5.4%$2/sqft |
Source: Zillow Rentals | ||
| 10/6/2025 | Pending sale | $434,000$247/sqft |
Source: | ||
Neighborhood: 78750
- Special offer! Get $1000 off your first month rent when you sign the lease by Nov 23 for the lease to start on Dec 1Expires November 24, 2025

