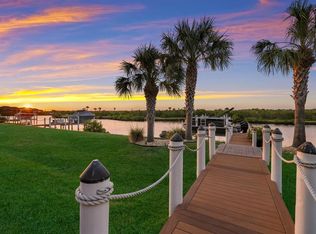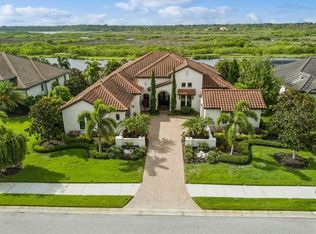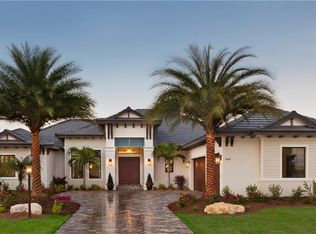Sold for $1,899,000 on 06/24/25
$1,899,000
11506 Harbourside Ln, Parrish, FL 34219
3beds
2,789sqft
Single Family Residence
Built in 2017
0.43 Acres Lot
$1,863,500 Zestimate®
$681/sqft
$4,372 Estimated rent
Home value
$1,863,500
$1.71M - $2.01M
$4,372/mo
Zestimate® history
Loading...
Owner options
Explore your selling options
What's special
Live the Ultimate Waterfront Lifestyle on the Manatee River! This exceptional custom-built John Cannon home, located directly on the picturesque Manatee River, offers a rare opportunity to experience refined coastal living at its finest. Perfectly positioned in the coveted Islands River Wilderness community, this stunning residence boasts unobstructed views of both the river and surrounding wetlands, offering privacy and tranquility rarely found in today’s market. Upon entering, you are immediately captivated by the expansive open-concept great room and gourmet kitchen, seamlessly blending indoor and outdoor living. Large disappearing glass doors open up to an expansive clearview-screened lanai, complete with an outdoor kitchen, built-in fire pit, and a saltwater heated pool and spa. Whether hosting guests or relaxing in peace, the views of the river and preserve create a breathtaking backdrop for every occasion. Sitting on nearly half an acre, this immaculate home offers nearly 3,000 square feet of living space, featuring a desirable split-bedroom floor plan with three spacious bedrooms, three baths, and a dedicated den/office that could serve as a fourth bedroom. The gourmet kitchen is a chef's dream, equipped with gas appliances, a large island with seating and storage, quartz countertops, a wine refrigerator, and a breakfast nook with sliding doors that open to the lanai for effortless indoor/outdoor dining. The great room, with its beautiful tray ceiling and recessed lighting, also includes a cozy fireplace and built-in shelving, creating a perfect place to unwind. The expansive master suite features a luxurious dual shower and his-and-her walk-in closets, providing a retreat-like experience. Additional home features include high ceilings, neutral tile flooring, impact windows and doors, and a three-car garage. The entire residence is thoughtfully designed for comfort and elegance, offering single level living at its finest. Outside, enjoy your own private Trex boat dock with a 10,000 lb boat lift, electric, and water, giving you direct access to the Manatee River, the Intracoastal Waterway, and the Gulf of Mexico. Other highlights of this fabulous home include smart home technology, hurricane-impact windows and doors, a generator, professional landscaping/lighting, crown molding/custom trim, plantation shutters and a brand-new HVAC system. For golf and country club enthusiasts, optional membership to the River Wilderness Golf & Country Club is available, featuring an 18-hole championship golf course, a fully equipped athletic center, lighted tennis courts, pickleball, and more. The Islands community offers exceptional amenities, including 24-hour security, access to the Dutch West Indies-style River Lodge, a state-of-the-art fitness center, a putting green, a welcoming clubhouse, and various social events perfect for cultivating a vibrant community spirit. Enjoy the convenience of being just 3 miles from Lakewood Ranch, while also embracing the boating lifestyle that this unique location affords. This rare and breathtaking waterfront residence is more than just a home—it’s an extraordinary lifestyle waiting for you to experience. With no CDD fees and a low HOA fee, this is a true opportunity not to be missed!
Zillow last checked: 8 hours ago
Listing updated: June 24, 2025 at 02:23pm
Listing Provided by:
Steven Marshall 727-415-6223,
PREFERRED SHORE REAL ESTATE 941-999-1179
Bought with:
Jennifer Sparacino, 3122091
FLORIDA EXECUTIVE REALTY 2
Source: Stellar MLS,MLS#: TB8376202 Originating MLS: Suncoast Tampa
Originating MLS: Suncoast Tampa

Facts & features
Interior
Bedrooms & bathrooms
- Bedrooms: 3
- Bathrooms: 3
- Full bathrooms: 3
Primary bedroom
- Features: Walk-In Closet(s)
- Level: First
Kitchen
- Level: First
Living room
- Level: First
Heating
- Central, Electric
Cooling
- Central Air
Appliances
- Included: Oven, Dishwasher, Disposal, Dryer, Exhaust Fan, Microwave, Range, Range Hood, Refrigerator, Tankless Water Heater, Washer, Water Filtration System
- Laundry: Gas Dryer Hookup, Laundry Room
Features
- Built-in Features, Ceiling Fan(s), Crown Molding, Eating Space In Kitchen, High Ceilings, Smart Home, Solid Surface Counters, Split Bedroom, Tray Ceiling(s), Walk-In Closet(s)
- Flooring: Carpet, Porcelain Tile, Tile
- Doors: Outdoor Kitchen, Sliding Doors
- Windows: Shutters, Storm Window(s), Hurricane Shutters/Windows
- Has fireplace: Yes
- Fireplace features: Gas
Interior area
- Total structure area: 3,990
- Total interior livable area: 2,789 sqft
Property
Parking
- Total spaces: 3
- Parking features: Garage Door Opener
- Attached garage spaces: 3
Features
- Levels: One
- Stories: 1
- Patio & porch: Covered, Front Porch, Patio, Screened
- Exterior features: Irrigation System, Lighting, Outdoor Kitchen
- Has private pool: Yes
- Pool features: Heated, In Ground, Lighting, Salt Water, Self Cleaning
- Has spa: Yes
- Spa features: In Ground
- Has view: Yes
- View description: Water, Canal
- Has water view: Yes
- Water view: Water,Canal
- Waterfront features: Canal Front, Waterfront, Canal - Brackish, Canal - Saltwater, Gulf/Ocean to Bay, River Front, Bay/Harbor Access, Brackish Water Access, Brackish Canal Access, Saltwater Canal Access, Gulf/Ocean to Bay Access, Intracoastal Waterway Access, River Access, Lift
Lot
- Size: 0.43 Acres
- Dimensions: 97.7 x
- Residential vegetation: Mature Landscaping, Trees/Landscaped
Details
- Parcel number: 545915509
- Zoning: PDR/CH
- Special conditions: None
Construction
Type & style
- Home type: SingleFamily
- Property subtype: Single Family Residence
Materials
- Block, Stucco
- Foundation: Slab
- Roof: Tile
Condition
- New construction: No
- Year built: 2017
Details
- Builder name: John Cannon Homes
Utilities & green energy
- Sewer: Public Sewer
- Water: Public
- Utilities for property: BB/HS Internet Available, Street Lights
Community & neighborhood
Security
- Security features: Gated Community
Community
- Community features: Canal Front, Community Boat Ramp, Dock, Fishing, Private Boat Ramp, Water Access, Waterfront, Clubhouse, Deed Restrictions, Fitness Center, Gated Community - Guard, Golf Carts OK, Pool, Sidewalks
Location
- Region: Parrish
- Subdivision: RIVER WILDERNESS PH III SP H-1
HOA & financial
HOA
- Has HOA: Yes
- HOA fee: $634 monthly
- Amenities included: Fitness Center, Gated, Pool, Recreation Facilities
- Services included: 24-Hour Guard, Common Area Taxes, Community Pool, Reserve Fund, Manager, Recreational Facilities
- Association name: RealManage - Rive Isles
- Association phone: 941-927-6464
- Second association name: River Wilderness
- Second association phone: 941-981-5520
Other fees
- Pet fee: $0 monthly
Other financial information
- Total actual rent: 0
Other
Other facts
- Listing terms: Cash,Conventional
- Ownership: Fee Simple
- Road surface type: Asphalt
Price history
| Date | Event | Price |
|---|---|---|
| 6/24/2025 | Sold | $1,899,000$681/sqft |
Source: | ||
| 5/22/2025 | Pending sale | $1,899,000$681/sqft |
Source: | ||
| 4/19/2025 | Listed for sale | $1,899,000-3.8%$681/sqft |
Source: | ||
| 3/11/2025 | Listing removed | $1,975,000$708/sqft |
Source: | ||
| 2/22/2025 | Listed for sale | $1,975,000+9.7%$708/sqft |
Source: | ||
Public tax history
| Year | Property taxes | Tax assessment |
|---|---|---|
| 2024 | $19,112 +6.7% | $1,404,299 +9.3% |
| 2023 | $17,919 +1.6% | $1,284,453 +2.4% |
| 2022 | $17,644 +79% | $1,254,615 +78% |
Find assessor info on the county website
Neighborhood: 34219
Nearby schools
GreatSchools rating
- 8/10Annie Lucy Williams Elementary SchoolGrades: PK-5Distance: 3.8 mi
- 4/10Parrish Community High SchoolGrades: Distance: 4 mi
- 4/10Buffalo Creek Middle SchoolGrades: 6-8Distance: 4.5 mi
Get a cash offer in 3 minutes
Find out how much your home could sell for in as little as 3 minutes with a no-obligation cash offer.
Estimated market value
$1,863,500
Get a cash offer in 3 minutes
Find out how much your home could sell for in as little as 3 minutes with a no-obligation cash offer.
Estimated market value
$1,863,500


