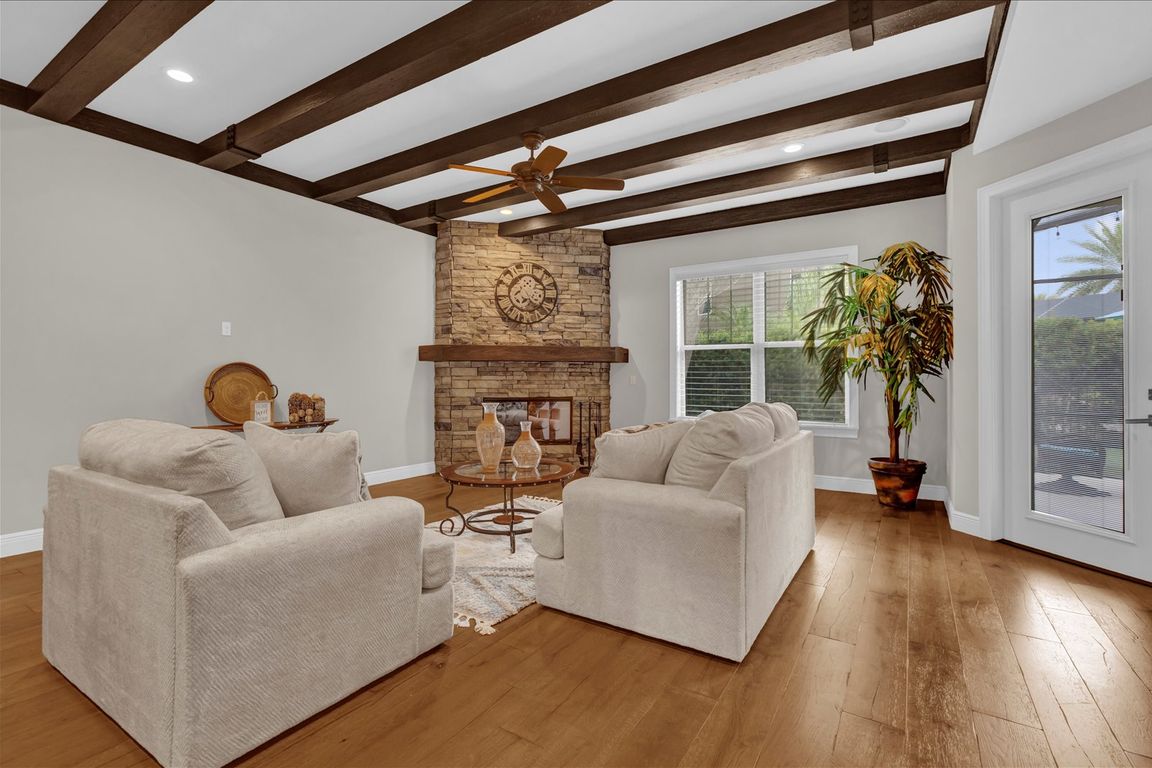
For salePrice cut: $4.5K (11/30)
$985,000
4beds
3,766sqft
11507 Center Lake Dr, Windermere, FL 34786
4beds
3,766sqft
Single family residence
Built in 2016
8,033 sqft
3 Attached garage spaces
$262 price/sqft
$93 monthly HOA fee
What's special
Exceptional craftsmanshipPond viewOversized bedroomsCraftsman-style doorsBeamed ceilingsBeach areaFenced in yard
2025 PARADE OF HOMES GRAND AWARD WINNING BUILDER | 2017 PARADE OF HOMES WINNER |CUSTOM CRAFTSMAN BUILT HOME | HIGH QUALITY | PRIME LOCATION | PUTTING GREEN | FENCED IN YARD | SCREENED IN LANAI | POND VIEW Discover luxury and craftsmanship in this remarkable 2017 Parade of Homes Winner, built ...
- 284 days |
- 2,409 |
- 126 |
Source: Stellar MLS,MLS#: O6284357 Originating MLS: Orlando Regional
Originating MLS: Orlando Regional
Travel times
Living Room
Kitchen
Primary Bedroom
Zillow last checked: 8 hours ago
Listing updated: November 30, 2025 at 02:53pm
Listing Provided by:
Kristy Cook 850-529-8081,
EXP REALTY LLC 888-883-8509
Source: Stellar MLS,MLS#: O6284357 Originating MLS: Orlando Regional
Originating MLS: Orlando Regional

Facts & features
Interior
Bedrooms & bathrooms
- Bedrooms: 4
- Bathrooms: 4
- Full bathrooms: 3
- 1/2 bathrooms: 1
Rooms
- Room types: Bonus Room, Den/Library/Office
Primary bedroom
- Features: Walk-In Closet(s)
- Level: First
- Area: 351.52 Square Feet
- Dimensions: 16.9x20.8
Bedroom 2
- Features: Built-in Closet
- Level: Second
- Area: 191.8 Square Feet
- Dimensions: 13.7x14
Bedroom 3
- Features: Built-in Closet
- Level: Second
- Area: 258.54 Square Feet
- Dimensions: 13.9x18.6
Bedroom 4
- Features: Built-in Closet
- Level: Second
- Area: 259.5 Square Feet
- Dimensions: 17.3x15
Bonus room
- Features: Built-in Closet
- Level: Second
- Area: 706.86 Square Feet
- Dimensions: 19.8x35.7
Dining room
- Level: First
- Area: 151.2 Square Feet
- Dimensions: 13.5x11.2
Kitchen
- Level: First
- Area: 156.6 Square Feet
- Dimensions: 13.5x11.6
Living room
- Level: First
- Area: 413.76 Square Feet
- Dimensions: 19.6x21.11
Office
- Features: Ceiling Fan(s)
- Level: First
- Area: 167.68 Square Feet
- Dimensions: 12.8x13.1
Heating
- Electric
Cooling
- Central Air
Appliances
- Included: Dishwasher, Dryer, Microwave, Other, Range, Washer, Wine Refrigerator
- Laundry: Inside
Features
- Ceiling Fan(s), Central Vacuum, Chair Rail, Crown Molding, Eating Space In Kitchen, High Ceilings, Primary Bedroom Main Floor, Solid Surface Counters, Thermostat, Walk-In Closet(s)
- Flooring: Carpet, Ceramic Tile, Engineered Hardwood
- Has fireplace: Yes
- Fireplace features: Family Room, Gas, Stone
Interior area
- Total structure area: 4,978
- Total interior livable area: 3,766 sqft
Video & virtual tour
Property
Parking
- Total spaces: 3
- Parking features: Garage - Attached
- Attached garage spaces: 3
Features
- Levels: Two
- Stories: 2
- Patio & porch: Covered, Front Porch, Rear Porch, Screened
- Exterior features: Irrigation System, Sidewalk
- Has view: Yes
- View description: Water, Pond
- Has water view: Yes
- Water view: Water,Pond
- Waterfront features: Lake
Lot
- Size: 8,033 Square Feet
- Features: Landscaped, Sidewalk
- Residential vegetation: Mature Landscaping
Details
- Parcel number: 252327432000600
- Zoning: P-D
- Special conditions: None
Construction
Type & style
- Home type: SingleFamily
- Architectural style: Custom
- Property subtype: Single Family Residence
Materials
- Block, Stone, Stucco
- Foundation: Slab
- Roof: Tile
Condition
- New construction: No
- Year built: 2016
Utilities & green energy
- Sewer: Public Sewer
- Water: Public
- Utilities for property: Cable Available, Electricity Available, Public, Sewer Available, Water Available
Community & HOA
Community
- Features: Lake, Clubhouse, Playground, Pool, Tennis Court(s)
- Security: Closed Circuit Camera(s)
- Subdivision: LAKE BURDEN SOUTH PH I
HOA
- Has HOA: Yes
- HOA fee: $93 monthly
- HOA name: Tim Quinlan
- HOA phone: 407-705-2190
- Pet fee: $0 monthly
Location
- Region: Windermere
Financial & listing details
- Price per square foot: $262/sqft
- Tax assessed value: $718,000
- Annual tax amount: $5,574
- Date on market: 2/27/2025
- Cumulative days on market: 284 days
- Listing terms: Cash,Conventional,FHA,VA Loan
- Ownership: Fee Simple
- Total actual rent: 0
- Electric utility on property: Yes
- Road surface type: Paved