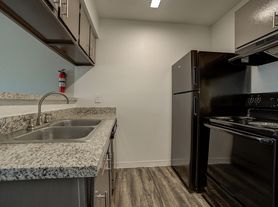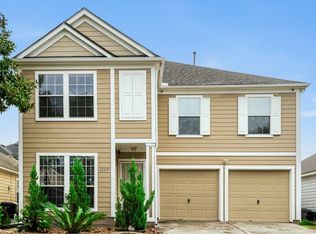Stylish 4-bedroom, 2.5-bath home with a private pool, home office, and two-car garage in one of West Houston's most desirable areas! Enjoy open-concept living, a spacious kitchen, and a flexible floor plan ideal for entertaining or working from home. The primary suite offers a relaxing retreat with generous closet space and an updated bath. Step outside to your own backyard oasis complete with sparkling pool and patio space perfect for Texas evenings. Conveniently located near the Energy Corridor, major shopping, dining, and top-rated schools.
Copyright notice - Data provided by HAR.com 2022 - All information provided should be independently verified.
House for rent
$3,100/mo
11507 Del Monte Dr, Houston, TX 77077
4beds
2,938sqft
Price may not include required fees and charges.
Singlefamily
Available now
Cats, dogs OK
Electric, ceiling fan
Electric dryer hookup laundry
2 Parking spaces parking
Electric, natural gas, fireplace
What's special
Sparkling poolPrivate poolPatio spaceHome officeUpdated bathBackyard oasisTwo-car garage
- 26 days |
- -- |
- -- |
Travel times
Looking to buy when your lease ends?
Consider a first-time homebuyer savings account designed to grow your down payment with up to a 6% match & a competitive APY.
Facts & features
Interior
Bedrooms & bathrooms
- Bedrooms: 4
- Bathrooms: 4
- Full bathrooms: 3
- 1/2 bathrooms: 1
Rooms
- Room types: Breakfast Nook, Family Room, Office
Heating
- Electric, Natural Gas, Fireplace
Cooling
- Electric, Ceiling Fan
Appliances
- Included: Dishwasher, Disposal, Dryer, Microwave, Oven, Refrigerator, Stove, Washer
- Laundry: Electric Dryer Hookup, In Unit, Washer Hookup
Features
- Brick Walls, Ceiling Fan(s), High Ceilings, Primary Bed - 1st Floor, Walk-In Closet(s), Wet Bar
- Flooring: Carpet, Tile
- Has fireplace: Yes
Interior area
- Total interior livable area: 2,938 sqft
Property
Parking
- Total spaces: 2
- Parking features: Covered
- Details: Contact manager
Features
- Stories: 2
- Exterior features: 1 Living Area, Architecture Style: Traditional, Brick Walls, Detached, Electric Dryer Hookup, Formal Dining, Garage Door Opener, Gas Log, Heating: Electric, Heating: Gas, High Ceilings, In Ground, Living Area - 1st Floor, Lot Features: Subdivided, Patio/Deck, Pool With Hot Tub Attached, Primary Bed - 1st Floor, Subdivided, Trash Pick Up, Walk-In Closet(s), Washer Hookup, Wet Bar
- Has private pool: Yes
Details
- Parcel number: 1111720000004
Construction
Type & style
- Home type: SingleFamily
- Property subtype: SingleFamily
Condition
- Year built: 1986
Community & HOA
HOA
- Amenities included: Pool
Location
- Region: Houston
Financial & listing details
- Lease term: Long Term,12 Months
Price history
| Date | Event | Price |
|---|---|---|
| 10/28/2025 | Listed for rent | $3,100$1/sqft |
Source: | ||
| 6/16/2010 | Sold | -- |
Source: Agent Provided | ||
| 5/11/2010 | Price change | $260,000-5.5%$88/sqft |
Source: Greenwood King Properties #18199840 | ||
| 4/2/2010 | Listed for sale | $275,000$94/sqft |
Source: Greenwood King Properties #18199840 | ||

