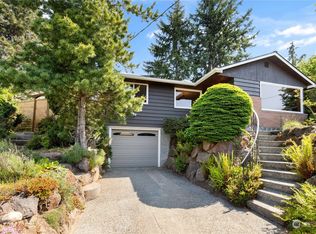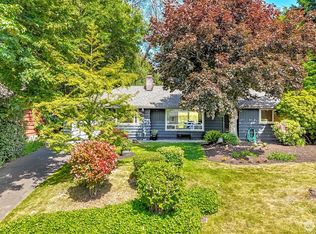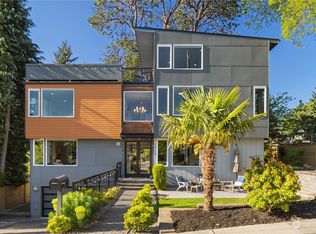Sold
Listed by:
Deirdre G. Doyle,
Windermere Real Estate Midtown
Bought with: COMPASS
$828,000
11508 29th Avenue SW, Seattle, WA 98146
2beds
1,260sqft
Single Family Residence
Built in 1954
7,200.47 Square Feet Lot
$815,900 Zestimate®
$657/sqft
$2,393 Estimated rent
Home value
$815,900
$751,000 - $889,000
$2,393/mo
Zestimate® history
Loading...
Owner options
Explore your selling options
What's special
Set on a large street to street lot is this beautifully restored and reimagined 1950s Shorewood home boasts of classic lines and vintage details: floor-to-ceiling brick fireplace to the vaulted and beamed ceilings, original oak floors, and walls of windows that fill the rooms with light. Thoughtfully designed to maximize every inch, the main house features 2 bedrooms, 1.5 baths, and a spacious attached garage. Outside, legacy trees frame the property, and the low-maintenance backyard offers a sunny oasis. Great feature! a converted shop is the perfect guest suite with 3/4 bath, ideal as a home office, or workout space. Sliding doors open to the south facing patio and backyard. Close to the Sound, Burien, SeaTac. An easy commute to Seattle!
Zillow last checked: 8 hours ago
Listing updated: March 10, 2025 at 04:01am
Listed by:
Deirdre G. Doyle,
Windermere Real Estate Midtown
Bought with:
David P Huynh, 123498
COMPASS
Source: NWMLS,MLS#: 2322396
Facts & features
Interior
Bedrooms & bathrooms
- Bedrooms: 2
- Bathrooms: 2
- Full bathrooms: 1
- 1/2 bathrooms: 1
- Main level bathrooms: 2
- Main level bedrooms: 2
Bedroom
- Level: Main
Bedroom
- Level: Main
Bathroom full
- Level: Main
Other
- Level: Main
Dining room
- Level: Main
Entry hall
- Level: Main
Kitchen with eating space
- Level: Main
Living room
- Level: Main
Heating
- Fireplace(s), Hot Water Recirc Pump
Cooling
- Has cooling: Yes
Appliances
- Included: Dishwasher(s), Dryer(s), Refrigerator(s), Stove(s)/Range(s), Washer(s), Garbage Disposal, Water Heater: HW tank, Water Heater Location: garage
Features
- Flooring: Ceramic Tile, Concrete, Hardwood
- Windows: Double Pane/Storm Window, Skylight(s)
- Basement: None
- Number of fireplaces: 1
- Fireplace features: Main Level: 1, Fireplace
Interior area
- Total structure area: 960
- Total interior livable area: 1,260 sqft
Property
Parking
- Total spaces: 1
- Parking features: Attached Garage, Off Street
- Attached garage spaces: 1
Features
- Levels: One
- Stories: 1
- Entry location: Main
- Patio & porch: Ceramic Tile, Concrete, Double Pane/Storm Window, Fireplace, Hardwood, Skylight(s), Water Heater
Lot
- Size: 7,200 sqft
- Features: Sidewalk, Electric Car Charging, Outbuildings, Patio
- Topography: Level,Partial Slope
- Residential vegetation: Brush, Garden Space
Details
- Parcel number: 6326000010
- Special conditions: Standard
Construction
Type & style
- Home type: SingleFamily
- Architectural style: Modern
- Property subtype: Single Family Residence
Materials
- Wood Siding
- Foundation: Slab
- Roof: Composition
Condition
- Restored
- Year built: 1954
Utilities & green energy
- Electric: Company: Seattle City Light
- Sewer: Sewer Connected, Company: Southwest Suburban Sewer District
- Water: Public, Company: Seattle Public Utilities
- Utilities for property: Xfinity, Xfinity
Community & neighborhood
Location
- Region: Seattle
- Subdivision: Burien
Other
Other facts
- Listing terms: Cash Out,Conventional
- Cumulative days on market: 86 days
Price history
| Date | Event | Price |
|---|---|---|
| 2/7/2025 | Sold | $828,000$657/sqft |
Source: | ||
| 1/24/2025 | Pending sale | $828,000$657/sqft |
Source: | ||
| 1/14/2025 | Listed for sale | $828,000+78.8%$657/sqft |
Source: | ||
| 8/1/2024 | Sold | $463,000-3.3%$367/sqft |
Source: | ||
| 7/17/2024 | Pending sale | $479,000$380/sqft |
Source: | ||
Public tax history
| Year | Property taxes | Tax assessment |
|---|---|---|
| 2024 | $5,838 +3% | $525,000 +7.4% |
| 2023 | $5,667 +13.5% | $489,000 +7.2% |
| 2022 | $4,994 +4.8% | $456,000 +18.4% |
Find assessor info on the county website
Neighborhood: Shorewood
Nearby schools
GreatSchools rating
- 6/10Shorewood Elementary SchoolGrades: PK-5Distance: 0.1 mi
- 3/10Cascade Middle SchoolGrades: 6-8Distance: 1.1 mi
- 2/10Evergreen High SchoolGrades: 9-12Distance: 1.1 mi
Schools provided by the listing agent
- Elementary: Shorewood Elem
Source: NWMLS. This data may not be complete. We recommend contacting the local school district to confirm school assignments for this home.

Get pre-qualified for a loan
At Zillow Home Loans, we can pre-qualify you in as little as 5 minutes with no impact to your credit score.An equal housing lender. NMLS #10287.
Sell for more on Zillow
Get a free Zillow Showcase℠ listing and you could sell for .
$815,900
2% more+ $16,318
With Zillow Showcase(estimated)
$832,218


