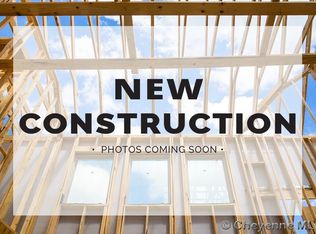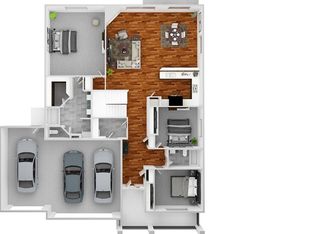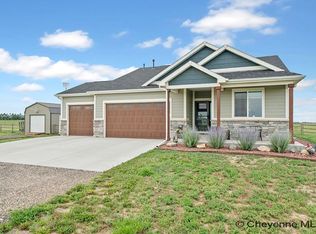Come see the newest floorplan built by Homes by Guardian- This plan was featured in the 2020 Parade of Homes in Whitney Ranch! You'll love this spacious home which features a fabulous open kitchen with lots of counter top space, a pantry and French doors that open up into a private master suite. Beautiful hardwood floors, quartz countertops, a gas fireplace, air conditioning and stainless steel appliances including the washer and dryer. Welcome home!
This property is off market, which means it's not currently listed for sale or rent on Zillow. This may be different from what's available on other websites or public sources.


