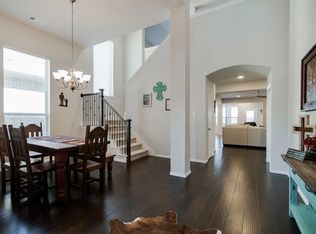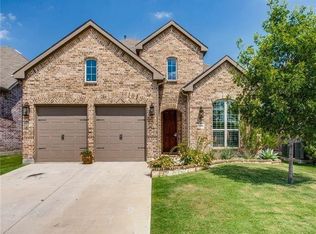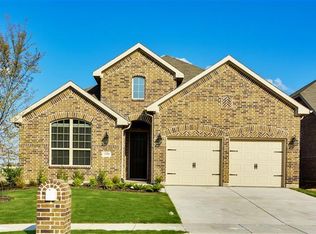Sold on 04/19/24
Price Unknown
11508 Twining Branch Cir, Haslet, TX 76052
4beds
3,498sqft
Single Family Residence
Built in 2015
6,534 Square Feet Lot
$512,300 Zestimate®
$--/sqft
$2,932 Estimated rent
Home value
$512,300
$482,000 - $543,000
$2,932/mo
Zestimate® history
Loading...
Owner options
Explore your selling options
What's special
Welcome HOME to this immaculate two-story retreat in Willow Ridge Estates! This beautiful home is an invitation to a lifestyle of comfort and sophistication. Pride of ownership is evident in this beautiful oasis in Northwest ISD which includes 4-bedrooms~with 2 bedrooms down~study with french doors~3-full bathrooms~game room~media room~flex room, it has everything you need all under one roof. The spacious kitchen is perfect for hosting family and friends~stainless steel appliances~beautiful expansive island~breakfast nook~light and bight with neutral paint colors throughout home. The primary suite is spacious and peaceful~primary bath is equally inviting with a separate shower~jacuzzi tub and walk-in closet. Cozy backyard with covered patio~elementary, middle, and high school are all within walking distance. Explore your future home today– you won't want to miss this opportunity! A MUST SEE!
Zillow last checked: 8 hours ago
Listing updated: June 19, 2025 at 06:06pm
Listed by:
Wynona Mobley 0647137 817-310-5200,
RE/MAX Trinity 817-310-5200,
Taylor Mobley 0786935 781-591-9735,
RE/MAX Trinity
Bought with:
Matthew Perez
Peak Realty and Associates LLC
Source: NTREIS,MLS#: 20520732
Facts & features
Interior
Bedrooms & bathrooms
- Bedrooms: 4
- Bathrooms: 3
- Full bathrooms: 3
Primary bedroom
- Features: Dual Sinks, Jetted Tub, Separate Shower, Walk-In Closet(s)
- Level: First
- Dimensions: 17 x 16
Bedroom
- Features: Split Bedrooms, Walk-In Closet(s)
- Level: First
- Dimensions: 12 x 10
Bedroom
- Features: Walk-In Closet(s)
- Level: Second
- Dimensions: 12 x 10
Bedroom
- Features: Walk-In Closet(s)
- Level: Second
- Dimensions: 11 x 10
Bonus room
- Level: Second
- Dimensions: 12 x 10
Breakfast room nook
- Level: First
- Dimensions: 15 x 10
Dining room
- Level: First
- Dimensions: 12 x 9
Game room
- Level: Second
- Dimensions: 28 x 14
Kitchen
- Features: Breakfast Bar, Built-in Features, Kitchen Island, Stone Counters, Walk-In Pantry
- Level: First
- Dimensions: 15 x 11
Living room
- Features: Fireplace
- Level: First
- Dimensions: 19 x 15
Media room
- Level: Second
- Dimensions: 18 x 13
Office
- Level: First
- Dimensions: 12 x 12
Utility room
- Features: Linen Closet
- Level: First
- Dimensions: 9 x 5
Heating
- Central, Natural Gas
Cooling
- Central Air, Electric
Appliances
- Included: Dishwasher, Gas Cooktop, Disposal, Microwave
- Laundry: Laundry in Utility Room
Features
- Decorative/Designer Lighting Fixtures, Granite Counters, High Speed Internet, Kitchen Island, Pantry, Cable TV, Walk-In Closet(s)
- Flooring: Carpet, Ceramic Tile, Wood
- Windows: Bay Window(s), Shutters
- Has basement: No
- Number of fireplaces: 1
- Fireplace features: Gas Starter, Masonry, Stone, Wood Burning
Interior area
- Total interior livable area: 3,498 sqft
Property
Parking
- Total spaces: 2
- Parking features: Door-Multi, Driveway, Epoxy Flooring, Garage, Garage Door Opener
- Attached garage spaces: 2
- Has uncovered spaces: Yes
Features
- Levels: Two
- Stories: 2
- Patio & porch: Patio, Covered
- Exterior features: Rain Gutters
- Pool features: None
- Fencing: Back Yard,Wood
Lot
- Size: 6,534 sqft
- Features: Interior Lot, Landscaped, Subdivision, Sprinkler System
Details
- Parcel number: 41727045
Construction
Type & style
- Home type: SingleFamily
- Architectural style: Traditional,Detached
- Property subtype: Single Family Residence
Materials
- Brick, Rock, Stone
- Foundation: Slab
- Roof: Composition
Condition
- Year built: 2015
Utilities & green energy
- Sewer: Public Sewer
- Water: Public
- Utilities for property: Sewer Available, Water Available, Cable Available
Community & neighborhood
Security
- Security features: Prewired, Security System, Smoke Detector(s)
Community
- Community features: Curbs, Sidewalks
Location
- Region: Haslet
- Subdivision: Willow Ridge Estates
HOA & financial
HOA
- Has HOA: Yes
- HOA fee: $425 annually
- Services included: Association Management, Maintenance Grounds
- Association name: FirstService Residential Management
- Association phone: 877-378-2388
Other
Other facts
- Listing terms: Cash,Conventional,FHA,VA Loan
Price history
| Date | Event | Price |
|---|---|---|
| 4/19/2024 | Sold | -- |
Source: NTREIS #20520732 | ||
| 3/14/2024 | Pending sale | $535,000$153/sqft |
Source: NTREIS #20520732 | ||
| 3/11/2024 | Contingent | $535,000$153/sqft |
Source: NTREIS #20520732 | ||
| 3/7/2024 | Price change | $535,000-1.8%$153/sqft |
Source: NTREIS #20520732 | ||
| 3/2/2024 | Price change | $544,900-0.9%$156/sqft |
Source: NTREIS #20520732 | ||
Public tax history
| Year | Property taxes | Tax assessment |
|---|---|---|
| 2024 | $3,183 | $512,496 -3.7% |
| 2023 | -- | $532,075 +30.6% |
| 2022 | -- | $407,419 +4.4% |
Find assessor info on the county website
Neighborhood: 76052
Nearby schools
GreatSchools rating
- 7/10Carl E Schluter Elementary SchoolGrades: PK-5Distance: 0.4 mi
- 6/10Leo Adams MiddleGrades: 6-8Distance: 0.4 mi
- 7/10V R Eaton High SchoolGrades: 9-12Distance: 0.6 mi
Schools provided by the listing agent
- Elementary: Carl E. Schluter
- Middle: Leo Adams
- High: Eaton
- District: Northwest ISD
Source: NTREIS. This data may not be complete. We recommend contacting the local school district to confirm school assignments for this home.
Get a cash offer in 3 minutes
Find out how much your home could sell for in as little as 3 minutes with a no-obligation cash offer.
Estimated market value
$512,300
Get a cash offer in 3 minutes
Find out how much your home could sell for in as little as 3 minutes with a no-obligation cash offer.
Estimated market value
$512,300


