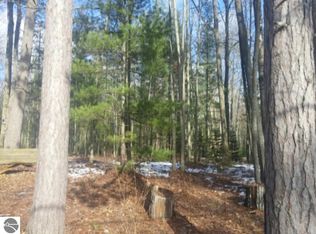Sold for $295,000 on 12/10/24
$295,000
1794 W Bear Lake Rd NE, Kalkaska, MI 49646
3beds
3,248sqft
Single Family Residence
Built in 1986
5 Acres Lot
$310,700 Zestimate®
$91/sqft
$2,242 Estimated rent
Home value
$310,700
Estimated sales range
Not available
$2,242/mo
Zestimate® history
Loading...
Owner options
Explore your selling options
What's special
Discover your Up North retreat! This 5-acre haven is beautifully wooded and features a serene pond and vibrant flower gardens that attract diverse wildlife. The finished lower level is perfect for hosting guests or could serve as an in-law suite, complete with a kitchenette and laundry facilities. Cozy up by one of the two fireplaces in this spacious home, where the large living room seamlessly flows into the kitchen with its expansive island—ideal for entertaining. Additional amenities include a garage with lean-tos on either side, a dog pen, a wood shed, and a storage shed. Enjoy all-sports Bear Lake and the Manistee River only 10 minutes away for fishing enthusiasts. State land across the road provides access to the Blue Bear snowmobile and ORV trails. This property truly embodies a paradise for outdoor lovers!
Zillow last checked: 8 hours ago
Listing updated: December 10, 2024 at 02:04pm
Listed by:
Sally Roeser Cell:231-499-5075,
Key Realty One-TC 517-827-2120
Bought with:
Fred Schmidt, 6502123998
Coldwell Banker Schmidt Traver
Source: NGLRMLS,MLS#: 1929161
Facts & features
Interior
Bedrooms & bathrooms
- Bedrooms: 3
- Bathrooms: 2
- Full bathrooms: 2
- Main level bathrooms: 1
- Main level bedrooms: 1
Primary bedroom
- Level: Main
- Dimensions: 13.67 x 11.25
Bedroom 2
- Level: Lower
- Dimensions: 14.08 x 10.17
Bedroom 3
- Level: Lower
- Dimensions: 13.67 x 12.58
Primary bathroom
- Features: None
Kitchen
- Level: Main
- Dimensions: 16.67 x 13.25
Living room
- Level: Main
- Dimensions: 28.5 x 21.67
Heating
- Forced Air, Natural Gas, Wood, Fireplace(s)
Appliances
- Included: Oven/Range, Microwave, Washer, Dryer
- Laundry: Main Level
Features
- Bookcases, Solarium/Sun Room, Breakfast Nook, Kitchen Island, Cable TV, High Speed Internet, In-Law Floorplan
- Flooring: Carpet
- Basement: Full,Walk-Out Access,Daylight,Finished Rooms
- Has fireplace: Yes
- Fireplace features: Insert, Wood Burning, Stove
Interior area
- Total structure area: 3,248
- Total interior livable area: 3,248 sqft
- Finished area above ground: 1,624
- Finished area below ground: 1,624
Property
Parking
- Total spaces: 2
- Parking features: Attached, Concrete Floors, Asphalt, Private
- Attached garage spaces: 2
Accessibility
- Accessibility features: Grip-Accessible Features
Features
- Levels: One
- Stories: 1
- Patio & porch: Deck, Patio, Covered
- Exterior features: Garden, Dog Pen
- Has view: Yes
- View description: Countryside View
- Waterfront features: Pond
Lot
- Size: 5 Acres
- Dimensions: 1300 x 400
- Features: Wooded-Hardwoods, Wooded, Evergreens, Rolling Slope, Landscaped, Metes and Bounds
Details
- Additional structures: Pole Building(s), Shed(s), Other, Workshop
- Parcel number: 00111700700
- Zoning description: Residential,Outbuildings Allowed
Construction
Type & style
- Home type: SingleFamily
- Architectural style: Ranch
- Property subtype: Single Family Residence
Materials
- Block, 2x6 Framing, Frame, Vinyl Siding
- Roof: Metal/Steel
Condition
- New construction: No
- Year built: 1986
Utilities & green energy
- Sewer: Private Sewer
- Water: Private
Community & neighborhood
Community
- Community features: None
Location
- Region: Kalkaska
- Subdivision: Birchwood Springs
HOA & financial
HOA
- Services included: None
Other
Other facts
- Listing agreement: Exclusive Right Sell
- Listing terms: Conventional,Cash,FHA
- Ownership type: Private Owner
- Road surface type: Asphalt
Price history
| Date | Event | Price |
|---|---|---|
| 12/10/2024 | Sold | $295,000+18%$91/sqft |
Source: | ||
| 11/21/2024 | Listed for sale | $250,000-16.7%$77/sqft |
Source: | ||
| 11/3/2024 | Listing removed | $300,000$92/sqft |
Source: | ||
| 9/20/2024 | Listed for sale | $300,000$92/sqft |
Source: | ||
| 9/17/2024 | Listing removed | $300,000$92/sqft |
Source: | ||
Public tax history
| Year | Property taxes | Tax assessment |
|---|---|---|
| 2024 | $5,532 +6.2% | $164,400 +12.7% |
| 2023 | $5,212 +5% | $145,900 +30.6% |
| 2022 | $4,964 | $111,700 +1.9% |
Find assessor info on the county website
Neighborhood: 49646
Nearby schools
GreatSchools rating
- 5/10Kalkaska Middle SchoolGrades: 6-8Distance: 12 mi
- 7/10Kalkaska High SchoolGrades: 9-12Distance: 11.6 mi
Schools provided by the listing agent
- District: Kalkaska Public Schools
Source: NGLRMLS. This data may not be complete. We recommend contacting the local school district to confirm school assignments for this home.

Get pre-qualified for a loan
At Zillow Home Loans, we can pre-qualify you in as little as 5 minutes with no impact to your credit score.An equal housing lender. NMLS #10287.
