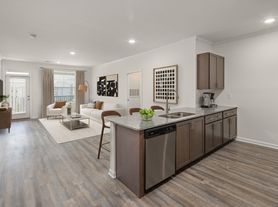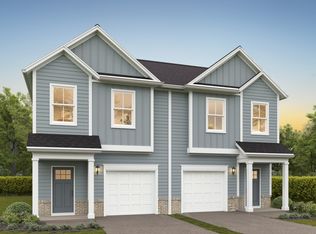Beautiful two-story home in the desirable Stoneybrook Station community of Huntersville! This 4-bedroom, 2.5-bath residence offers a modern design, energy-efficient features, and elegant upgrades throughout, with approximately 2,435 square feet of thoughtfully designed living space and an attached 2-car garage.
The main floor features an open-concept layout with a bright family room that includes an upgraded fireplace, a stylish kitchen with Blizzard granite countertops, Tahoe Harbor painted cabinets, stainless steel appliances, and a large island, plus a dining area perfect for entertaining. A flex room and convenient half bath complete the main level.
Upstairs, the luxurious primary suite offers a designer walk-in closet and spa-like en-suite bath, along with three additional bedrooms, a second full bath, a spacious loft, and a laundry room for added convenience. One of the children's bedrooms also features a custom designer closet.
Enjoy outdoor living with an installed gazebo and a private four-sided balcony, ideal for relaxation or gatherings.
Located in the sought-after Stoneybrook Station subdivision, this home offers easy access to I-485, I-77, shopping, dining, hospitals, and entertainment. Community amenities include a future resort-style pool and clubhouse.
Built by Meritage Homes, this property is known for its energy-efficient construction, providing a healthier, quieter lifestyle while helping you save thousands on utility bills.
This move-in-ready home perfectly blends style, comfort, and convenience, don't miss your chance to see it, schedule your showing today!
Owner must approve all pets. $60 application fee required per adult. Application Fee is Not refundable. Ideal Move in time should be less than 30 days. Credit Score should be at least 650. Schools information accuracy has to be verified by the applicants. Non Refundable pet deposit of $300 due at move in, pet fee $50 a pet per month.
House for rent
Accepts Zillow applications
$2,850/mo
11509 Corleone St, Huntersville, NC 28078
4beds
2,458sqft
Price may not include required fees and charges.
Single family residence
Available Mon Dec 1 2025
Cats, small dogs OK
Central air
In unit laundry
Attached garage parking
Heat pump
What's special
Modern designPrivate four-sided balconyCustom designer closetLarge islandLuxurious primary suiteDesigner walk-in closetSpa-like en-suite bath
- 2 days |
- -- |
- -- |
Travel times
Facts & features
Interior
Bedrooms & bathrooms
- Bedrooms: 4
- Bathrooms: 3
- Full bathrooms: 2
- 1/2 bathrooms: 1
Heating
- Heat Pump
Cooling
- Central Air
Appliances
- Included: Dishwasher, Dryer, Freezer, Microwave, Oven, Refrigerator, Washer
- Laundry: In Unit
Features
- Walk In Closet
- Flooring: Carpet, Hardwood, Tile
Interior area
- Total interior livable area: 2,458 sqft
Property
Parking
- Parking features: Attached
- Has attached garage: Yes
- Details: Contact manager
Features
- Exterior features: Walk In Closet
Details
- Parcel number: 01706528
Construction
Type & style
- Home type: SingleFamily
- Property subtype: Single Family Residence
Community & HOA
Location
- Region: Huntersville
Financial & listing details
- Lease term: 1 Year
Price history
| Date | Event | Price |
|---|---|---|
| 10/24/2025 | Listed for rent | $2,850$1/sqft |
Source: Zillow Rentals | ||
| 12/10/2020 | Sold | $353,635$144/sqft |
Source: | ||

