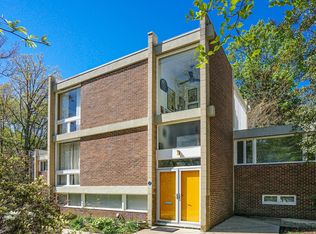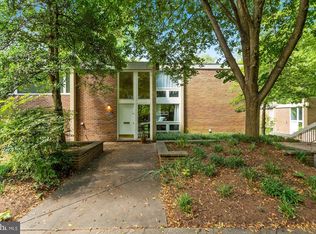Sold for $825,000
$825,000
11509 Maple Ridge Rd, Reston, VA 20190
4beds
1,960sqft
Townhouse
Built in 1965
1,247 Square Feet Lot
$829,000 Zestimate®
$421/sqft
$3,588 Estimated rent
Home value
$829,000
$788,000 - $870,000
$3,588/mo
Zestimate® history
Loading...
Owner options
Explore your selling options
What's special
Like a model! Totally renovated from top to bottom located in park like settings, Light filled 3 level, originally 4 bedrooms, 2.5 bathrooms end unit townhome in Reston. Close to $200,000 recent updates such as roof, gourmet kitchen, all bathrooms, pipes, electrical, heating floor, gas tankless water heater. Rarely available, this model provides a huge balcony and patio and it is one of the largest in Hickory Cluster. Amazing light throughout the day, stunning views of the woods, a beautiful retreat even though you're close to everything. Reston HOA offering, swimming pools, tennis courts, parks and trails and much more. Reston Town Center which is one of the best town centers in the DC area is very close. You can find everything there to have a great time. Upscale restaurants, shops, movie theater, ice skating rink, etc Very close to Lakes Anna and Newport, Metro is minutes away. Everything you need is right there!
Zillow last checked: 8 hours ago
Listing updated: June 06, 2024 at 05:01pm
Listed by:
Vitaly Bednov 703-626-1452,
Samson Properties
Bought with:
Andre Perez, BR986378386
Compass
Source: Bright MLS,MLS#: VAFX2177820
Facts & features
Interior
Bedrooms & bathrooms
- Bedrooms: 4
- Bathrooms: 3
- Full bathrooms: 2
- 1/2 bathrooms: 1
- Main level bathrooms: 1
- Main level bedrooms: 3
Basement
- Area: 0
Heating
- Forced Air, Central, Natural Gas
Cooling
- Central Air, Electric
Appliances
- Included: Cooktop, Microwave, Dishwasher, Disposal, Dryer, Dual Flush Toilets, Ice Maker, Oven, Refrigerator, Six Burner Stove, Washer, Tankless Water Heater, Gas Water Heater
- Laundry: Lower Level
Features
- Kitchen - Gourmet, Kitchen Island, Primary Bath(s), Soaking Tub
- Flooring: Hardwood, Wood
- Doors: Double Entry
- Has basement: No
- Number of fireplaces: 1
Interior area
- Total structure area: 1,960
- Total interior livable area: 1,960 sqft
- Finished area above ground: 1,960
- Finished area below ground: 0
Property
Parking
- Total spaces: 2
- Parking features: Assigned, Off Street
- Details: Assigned Parking, Assigned Space #: 105
Accessibility
- Accessibility features: None
Features
- Levels: Three
- Stories: 3
- Patio & porch: Patio
- Exterior features: Sidewalks, Balcony
- Pool features: Community
- Has view: Yes
- View description: Creek/Stream, Trees/Woods
- Has water view: Yes
- Water view: Creek/Stream
- Waterfront features: Creek/Stream
Lot
- Size: 1,247 sqft
- Features: Backs - Parkland, Backs to Trees, No Thru Street, Pond, Stream/Creek, Wooded
Details
- Additional structures: Above Grade, Below Grade
- Parcel number: 0172 02010021
- Zoning: 370
- Special conditions: Standard
Construction
Type & style
- Home type: Townhouse
- Architectural style: Contemporary,Mid-Century Modern
- Property subtype: Townhouse
Materials
- Brick, Stucco
- Foundation: Slab
Condition
- Excellent
- New construction: No
- Year built: 1965
Utilities & green energy
- Sewer: Public Sewer
- Water: Public
Community & neighborhood
Location
- Region: Reston
- Subdivision: Reston
HOA & financial
HOA
- Has HOA: Yes
- HOA fee: $718 annually
- Association name: RESTON
Other
Other facts
- Listing agreement: Exclusive Right To Sell
- Ownership: Fee Simple
Price history
| Date | Event | Price |
|---|---|---|
| 6/6/2024 | Sold | $825,000+3.3%$421/sqft |
Source: | ||
| 5/15/2024 | Pending sale | $799,000$408/sqft |
Source: | ||
| 5/14/2024 | Listed for sale | $799,000+113.1%$408/sqft |
Source: | ||
| 3/30/2016 | Sold | $375,000+7.1%$191/sqft |
Source: Public Record Report a problem | ||
| 3/9/2016 | Pending sale | $350,000$179/sqft |
Source: Long & Foster Real Estate, Inc. #FX9577774 Report a problem | ||
Public tax history
| Year | Property taxes | Tax assessment |
|---|---|---|
| 2025 | $8,911 +14.9% | $740,750 +15.1% |
| 2024 | $7,755 +3.7% | $643,340 +1.1% |
| 2023 | $7,478 +13.4% | $636,190 +14.9% |
Find assessor info on the county website
Neighborhood: Sunset Hills
Nearby schools
GreatSchools rating
- 4/10Lake Anne Elementary SchoolGrades: PK-6Distance: 0.3 mi
- 6/10Hughes Middle SchoolGrades: 7-8Distance: 2.3 mi
- 6/10South Lakes High SchoolGrades: 9-12Distance: 2.5 mi
Schools provided by the listing agent
- District: Fairfax County Public Schools
Source: Bright MLS. This data may not be complete. We recommend contacting the local school district to confirm school assignments for this home.
Get a cash offer in 3 minutes
Find out how much your home could sell for in as little as 3 minutes with a no-obligation cash offer.
Estimated market value$829,000
Get a cash offer in 3 minutes
Find out how much your home could sell for in as little as 3 minutes with a no-obligation cash offer.
Estimated market value
$829,000

