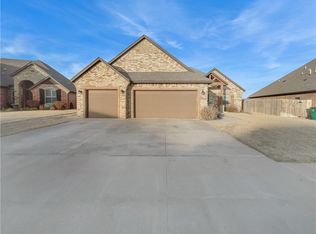Sold for $385,000 on 10/01/25
$385,000
11509 SW 56th St, Mustang, OK 73064
3beds
2,217sqft
Single Family Residence
Built in 2016
8,938.51 Square Feet Lot
$385,200 Zestimate®
$174/sqft
$2,317 Estimated rent
Home value
$385,200
$366,000 - $404,000
$2,317/mo
Zestimate® history
Loading...
Owner options
Explore your selling options
What's special
Come check out this lovely resale in Ledgestone Addition. Home is really clean and is in "like new" condition. Owner has added almost 30K of upgrades over the past few years. Features include a true entry with formal dining and nice open living area that has plantation shutters and crown moulding throughout, vaulted ceilings, charming arches and a stunning fireplace. The kitchen has a center island with built in stainless appliances, tons of counter space with additional cabinetry and granite on all counters. Hardwood floors in the majority of rooms, neutral carpet in bonus room. Bonus room has a half bath and is also a theater room with projection screen, built in speakers, and walk out attic space. The master suite is spacious with wood floors in there as well, and a spa-like bathroom, walk in shower and whirlpool tub. There is a Generac Generator hard wired in the home, electrical surge protector for the home, and storm shelter in garage with epoxy flooring. The landscaping is incredible. Owner has added additional trees in front and back, pavers in the yard, and there are two covered patios, one screened in patio with a gas burning fireplace, and an additional patio area for cooking and extra seating area. There is a full sprinkler system as well. Owner has had no pets in the home, so this is truly a very well cared for place. Call for your private showing today.
Zillow last checked: 8 hours ago
Listing updated: October 02, 2025 at 08:02pm
Listed by:
Jennifer A Whitten 405-414-2864,
LRE Realty LLC
Bought with:
Yen Phi, 177396
Ariston Realty LLC
Source: MLSOK/OKCMAR,MLS#: 1186166
Facts & features
Interior
Bedrooms & bathrooms
- Bedrooms: 3
- Bathrooms: 3
- Full bathrooms: 2
- 1/2 bathrooms: 1
Bedroom
- Description: Ceiling Fan
Bedroom
- Description: Ceiling Fan
Dining room
- Description: Formal
Kitchen
- Description: Eating Space
Living room
- Description: Bonus Room
Heating
- Central
Cooling
- Has cooling: Yes
Appliances
- Included: Built-In Electric Oven, Built-In Gas Range
- Laundry: Laundry Room
Features
- Paint Woodwork, Stained Wood
- Flooring: Carpet, Tile, Wood
- Windows: Window Treatments
- Number of fireplaces: 2
- Fireplace features: Masonry
Interior area
- Total structure area: 2,217
- Total interior livable area: 2,217 sqft
Property
Parking
- Total spaces: 3
- Parking features: Concrete
- Garage spaces: 3
Features
- Levels: One and One Half
- Stories: 1
- Patio & porch: Patio, Porch
- Has spa: Yes
- Spa features: Bath
- Fencing: Wood
Lot
- Size: 8,938 sqft
- Features: Interior Lot
Details
- Parcel number: 11509SW56TH73064
- Special conditions: None
Construction
Type & style
- Home type: SingleFamily
- Architectural style: Traditional
- Property subtype: Single Family Residence
Materials
- Brick & Frame
- Foundation: Slab
- Roof: Composition
Condition
- Year built: 2016
Utilities & green energy
- Utilities for property: Cable Available, High Speed Internet, Public
Community & neighborhood
Location
- Region: Mustang
HOA & financial
HOA
- Has HOA: Yes
- HOA fee: $200 annually
- Services included: Greenbelt, Common Area Maintenance
Other
Other facts
- Listing terms: Conventional,Sell FHA or VA
Price history
| Date | Event | Price |
|---|---|---|
| 10/1/2025 | Sold | $385,000-2.5%$174/sqft |
Source: | ||
| 8/20/2025 | Pending sale | $394,900$178/sqft |
Source: | ||
| 8/16/2025 | Listed for sale | $394,900+12.8%$178/sqft |
Source: | ||
| 9/9/2022 | Sold | $350,000-2.8%$158/sqft |
Source: | ||
| 8/10/2022 | Pending sale | $360,000$162/sqft |
Source: | ||
Public tax history
| Year | Property taxes | Tax assessment |
|---|---|---|
| 2024 | $4,648 +2.1% | $41,217 |
| 2023 | $4,554 +26.8% | $41,217 +27.8% |
| 2022 | $3,591 +3.5% | $32,241 +3% |
Find assessor info on the county website
Neighborhood: 73064
Nearby schools
GreatSchools rating
- 5/10Mustang Centennial Elementary SchoolGrades: PK-4Distance: 1.8 mi
- 9/10Mustang Middle SchoolGrades: 7-8Distance: 1.9 mi
- 9/10Mustang High SchoolGrades: 9-12Distance: 1.8 mi
Schools provided by the listing agent
- Elementary: Mustang ES,Riverwood ES
- Middle: Mustang Central MS
- High: Mustang HS
Source: MLSOK/OKCMAR. This data may not be complete. We recommend contacting the local school district to confirm school assignments for this home.
Get a cash offer in 3 minutes
Find out how much your home could sell for in as little as 3 minutes with a no-obligation cash offer.
Estimated market value
$385,200
Get a cash offer in 3 minutes
Find out how much your home could sell for in as little as 3 minutes with a no-obligation cash offer.
Estimated market value
$385,200
