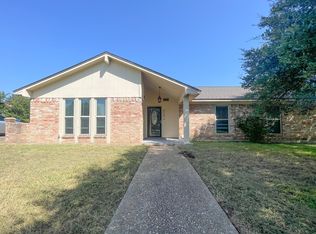The Hazel Floorplan is a spacious 2,036 sq ft 4 bedroom 3 bath that offers a large master bedroom with2 spacious walk in closets in the master bedroom. Unwind in the large soaking tub. Additional 2nd bedroom has its own bathroom. Large backyard great for entertaining. Located in Legacy at Park Meadows.
Renter is responsible for electricity and water and sewer. Landscaping included in rent.
House for rent
$2,750/mo
11509 Solar St, Lorena, TX 76655
4beds
2,036sqft
Price may not include required fees and charges.
Single family residence
Available Mon Sep 1 2025
Cats, dogs OK
Central air
Hookups laundry
Attached garage parking
-- Heating
What's special
Large backyardLarge master bedroomSpacious walk in closetsLarge soaking tub
- 11 hours
- on Zillow |
- -- |
- -- |
Travel times
Facts & features
Interior
Bedrooms & bathrooms
- Bedrooms: 4
- Bathrooms: 3
- Full bathrooms: 3
Cooling
- Central Air
Appliances
- Included: Dishwasher, Microwave, Oven, WD Hookup
- Laundry: Hookups
Features
- WD Hookup
- Flooring: Hardwood
Interior area
- Total interior livable area: 2,036 sqft
Property
Parking
- Parking features: Attached, Off Street
- Has attached garage: Yes
- Details: Contact manager
Features
- Exterior features: Electricity not included in rent, Landscaping included in rent, Sewage not included in rent, Water not included in rent
Details
- Parcel number: 364058000006760
Construction
Type & style
- Home type: SingleFamily
- Property subtype: Single Family Residence
Community & HOA
Location
- Region: Lorena
Financial & listing details
- Lease term: 1 Year
Price history
| Date | Event | Price |
|---|---|---|
| 8/19/2025 | Listed for rent | $2,750$1/sqft |
Source: Zillow Rentals | ||
![[object Object]](https://photos.zillowstatic.com/fp/8ef823641cb85ac08b7c7b2852c00280-p_i.jpg)
