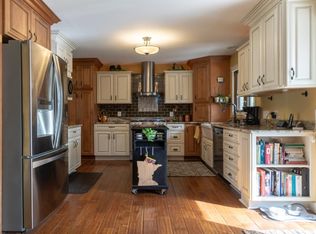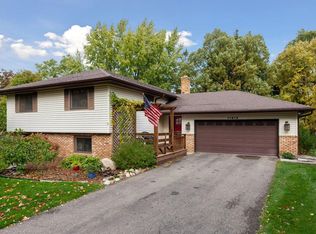Closed
$341,500
11509 Welcome Cir N, Champlin, MN 55316
2beds
2,038sqft
Single Family Residence
Built in 1981
0.49 Acres Lot
$339,500 Zestimate®
$168/sqft
$2,329 Estimated rent
Home value
$339,500
$312,000 - $367,000
$2,329/mo
Zestimate® history
Loading...
Owner options
Explore your selling options
What's special
Charming multilevel split home in desirable Champlin, situated on a spacious half-acre lot just moments from the Mississippi River. This property features an oversized 3-stall garage and a flexible floor plan with potential throughout. The upper level includes a comfortable living room, one bedroom, and a full bathroom, while the lower level offers a cozy family room with a fireplace, an additional bedroom, and a 3/4 bath. The lowest level boasts a recreation room with potential to add a third bedroom. Enjoy the screened porch overlooking a generous backyard complete with a storage shed. With solid bones and ample space, this home is ready for your personal touch and updates.
Zillow last checked: 8 hours ago
Listing updated: September 29, 2025 at 07:53am
Listed by:
Anthony Nguyen 763-807-7550,
HOMESTEAD ROAD
Bought with:
Jessica Moren
Keller Williams Classic Rlty NW
Source: NorthstarMLS as distributed by MLS GRID,MLS#: 6759119
Facts & features
Interior
Bedrooms & bathrooms
- Bedrooms: 2
- Bathrooms: 2
- Full bathrooms: 1
- 3/4 bathrooms: 1
Bedroom 1
- Level: Upper
- Area: 234 Square Feet
- Dimensions: 18x13
Bedroom 2
- Level: Lower
- Area: 175.5 Square Feet
- Dimensions: 13.5x13
Dining room
- Level: Main
- Area: 137.75 Square Feet
- Dimensions: 14.5x9.5
Family room
- Level: Lower
- Area: 270 Square Feet
- Dimensions: 20x13.5
Kitchen
- Level: Main
- Area: 189 Square Feet
- Dimensions: 14x13.5
Living room
- Level: Upper
- Area: 260 Square Feet
- Dimensions: 20x13
Recreation room
- Level: Basement
- Area: 399 Square Feet
- Dimensions: 21x19
Heating
- Forced Air
Cooling
- Central Air
Appliances
- Included: Dishwasher, Dryer, Exhaust Fan, Freezer, Microwave, Range, Refrigerator, Washer
Features
- Basement: Partially Finished
- Number of fireplaces: 1
Interior area
- Total structure area: 2,038
- Total interior livable area: 2,038 sqft
- Finished area above ground: 1,643
- Finished area below ground: 334
Property
Parking
- Total spaces: 3
- Parking features: Attached
- Attached garage spaces: 3
Accessibility
- Accessibility features: None
Features
- Levels: Four or More Level Split
- Patio & porch: Rear Porch, Screened
Lot
- Size: 0.49 Acres
- Dimensions: 110' x 150' x 114' x 26' x 25' x 157'
Details
- Foundation area: 1040
- Parcel number: 3312021210053
- Zoning description: Residential-Single Family
Construction
Type & style
- Home type: SingleFamily
- Property subtype: Single Family Residence
Materials
- Brick/Stone, Other
Condition
- Age of Property: 44
- New construction: No
- Year built: 1981
Utilities & green energy
- Gas: Natural Gas
- Sewer: City Sewer/Connected
- Water: City Water/Connected
Community & neighborhood
Location
- Region: Champlin
- Subdivision: Riverview Estates
HOA & financial
HOA
- Has HOA: No
Price history
| Date | Event | Price |
|---|---|---|
| 9/25/2025 | Sold | $341,500-3.8%$168/sqft |
Source: | ||
| 8/25/2025 | Pending sale | $354,900$174/sqft |
Source: | ||
| 8/15/2025 | Price change | $354,900-1.4%$174/sqft |
Source: | ||
| 8/7/2025 | Price change | $359,900-1.4%$177/sqft |
Source: | ||
| 7/31/2025 | Price change | $364,900-2.7%$179/sqft |
Source: | ||
Public tax history
| Year | Property taxes | Tax assessment |
|---|---|---|
| 2025 | $5,712 +38.9% | $363,000 -0.7% |
| 2024 | $4,112 +5.2% | $365,700 +0.9% |
| 2023 | $3,907 +10.6% | $362,600 +3.6% |
Find assessor info on the county website
Neighborhood: 55316
Nearby schools
GreatSchools rating
- 7/10Champlin/Brooklyn Pk Acd Math EnsciGrades: K-5Distance: 0.7 mi
- 7/10Jackson Middle SchoolGrades: 6-8Distance: 0.7 mi
- 7/10Champlin Park Senior High SchoolGrades: 9-12Distance: 0.9 mi
Get a cash offer in 3 minutes
Find out how much your home could sell for in as little as 3 minutes with a no-obligation cash offer.
Estimated market value
$339,500
Get a cash offer in 3 minutes
Find out how much your home could sell for in as little as 3 minutes with a no-obligation cash offer.
Estimated market value
$339,500

