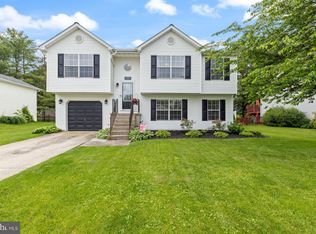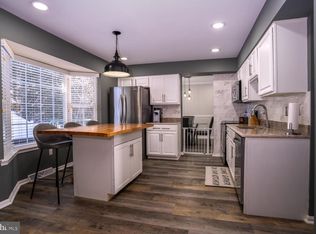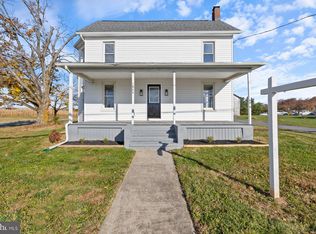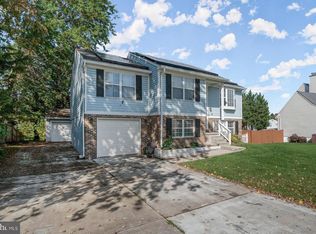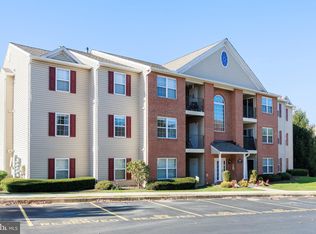Discover this charming 4 Bedroom 2 bath split level home nestled in the desirable neighborhood of Shiloh Run in Hampstead. Owner has recently replaced flooring on Main and lower levels, has had deck and house painted so it's ready for new owners to move right in. The 4th Bedroom is small and located on lower level off of Family Room. The home is perfectly situated on a dead - end street on a spacious corner lot with a beautiful view . This home offer both privacy and community charm. The inviting interior features a versatile four-level layout, providing ample space for relaxation, entertaining and everyday living. A sliding door from the dining room opens onto an expansive deck, ideal for outdoor gatherings or peaceful mornings in the fresh air. Step down from the deck to a large backyard-complete with a handy shed for all your storage needs. Hampstead is known for its friendly atmosphere, scenic surrounds and convenient location. This home is perfect for commuters, as Hampstead offers easy access to major routes, while sidewalks throughout the neighborhood provide safe and enjoyable walks. The low HOA fees add to the appeal, making this property an excellent value.
Pending
$389,900
1151 Caton Rd, Hampstead, MD 21074
4beds
1,518sqft
Est.:
Single Family Residence
Built in 1994
8,915 Square Feet Lot
$-- Zestimate®
$257/sqft
$11/mo HOA
What's special
Beautiful viewVersatile four-level layoutExpansive deckLarge backyardSpacious corner lot
- 109 days |
- 62 |
- 0 |
Likely to sell faster than
Zillow last checked: 8 hours ago
Listing updated: November 14, 2025 at 10:12am
Listed by:
Sandy Jenkins-Blackburn 443-375-6505,
EXP Realty, LLC 8888607369
Source: Bright MLS,MLS#: MDCR2030990
Facts & features
Interior
Bedrooms & bathrooms
- Bedrooms: 4
- Bathrooms: 2
- Full bathrooms: 2
Basement
- Area: 468
Heating
- Forced Air, Natural Gas
Cooling
- Central Air, Electric
Appliances
- Included: Dishwasher, Exhaust Fan, Ice Maker, Oven/Range - Gas, Range Hood, Refrigerator, Water Conditioner - Owned, Water Heater, Dryer, Washer, Gas Water Heater
- Laundry: Lower Level
Features
- Ceiling Fan(s), Dining Area, Floor Plan - Traditional, Dry Wall, Vaulted Ceiling(s)
- Flooring: Laminate, Hardwood, Carpet
- Doors: Storm Door(s), Sliding Glass
- Windows: Screens
- Basement: Other
- Has fireplace: No
Interior area
- Total structure area: 1,986
- Total interior livable area: 1,518 sqft
- Finished area above ground: 1,518
- Finished area below ground: 0
Property
Parking
- Total spaces: 4
- Parking features: Garage Faces Front, Concrete, Driveway, Attached
- Attached garage spaces: 1
- Uncovered spaces: 3
Accessibility
- Accessibility features: None
Features
- Levels: Multi/Split,Four
- Stories: 4
- Exterior features: Sidewalks, Street Lights
- Pool features: None
- Has view: Yes
- View description: Scenic Vista
Lot
- Size: 8,915 Square Feet
Details
- Additional structures: Above Grade, Below Grade
- Parcel number: 0708056692
- Zoning: R-100
- Special conditions: Standard
Construction
Type & style
- Home type: SingleFamily
- Property subtype: Single Family Residence
Materials
- Vinyl Siding
- Foundation: Concrete Perimeter
- Roof: Asphalt
Condition
- Good
- New construction: No
- Year built: 1994
Utilities & green energy
- Sewer: Public Sewer
- Water: Public
- Utilities for property: Cable Connected
Community & HOA
Community
- Subdivision: Shiloh Run
HOA
- Has HOA: Yes
- HOA fee: $130 annually
Location
- Region: Hampstead
- Municipality: Hampstead
Financial & listing details
- Price per square foot: $257/sqft
- Tax assessed value: $283,800
- Annual tax amount: $3,891
- Date on market: 10/24/2025
- Listing agreement: Exclusive Right To Sell
- Listing terms: FHA,Cash,Conventional,VA Loan,USDA Loan
- Ownership: Fee Simple
Estimated market value
Not available
Estimated sales range
Not available
$2,442/mo
Price history
Price history
| Date | Event | Price |
|---|---|---|
| 11/14/2025 | Pending sale | $389,900$257/sqft |
Source: | ||
| 9/30/2025 | Listed for sale | $389,900$257/sqft |
Source: | ||
| 9/17/2025 | Pending sale | $389,900$257/sqft |
Source: | ||
| 8/25/2025 | Price change | $389,900-2.5%$257/sqft |
Source: | ||
| 7/30/2025 | Price change | $399,9000%$263/sqft |
Source: | ||
Public tax history
Public tax history
| Year | Property taxes | Tax assessment |
|---|---|---|
| 2025 | $3,907 +4.7% | $283,800 +2.7% |
| 2024 | $3,732 +2.7% | $276,433 +2.7% |
| 2023 | $3,632 +2.8% | $269,067 +2.8% |
Find assessor info on the county website
BuyAbility℠ payment
Est. payment
$2,273/mo
Principal & interest
$1847
Property taxes
$279
Other costs
$147
Climate risks
Neighborhood: 21074
Nearby schools
GreatSchools rating
- 7/10Hampstead Elementary SchoolGrades: PK-5Distance: 0.4 mi
- 7/10Shiloh Middle SchoolGrades: 6-8Distance: 0.5 mi
- 8/10Manchester Valley High SchoolGrades: 9-12Distance: 3.5 mi
Schools provided by the listing agent
- District: Carroll County Public Schools
Source: Bright MLS. This data may not be complete. We recommend contacting the local school district to confirm school assignments for this home.
- Loading
