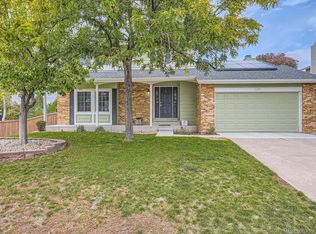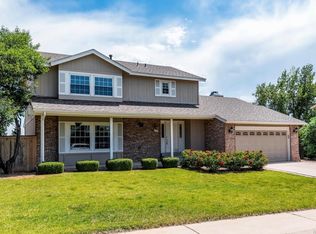This home will not disappoint! As you approach the new front door, you immediately notice the expansive corner lot and brand new James Hardie siding. Inside, the carpeting is brand new as well as updated paint and trim. The kitchen includes new stainless steel appliances. All four bedrooms are upstairs and the master bedroom includes its own bathroom. The basement is ready to finish to your liking. You can access the backyard off the kitchen or through the french doors on the lower level. Outside, the lot is over a quarter acre! This amount of space highly desired in Highlands Ranch. The yard offers many options with its updated landscaping and the extended deck is perfect for entertaining and enjoying a summer dinner outside. The neighborhood location is ideal to walk to Sand Creek Elementary School, Northridge recreation center, as well as access to miles of Highlands Ranch trails.
This property is off market, which means it's not currently listed for sale or rent on Zillow. This may be different from what's available on other websites or public sources.

