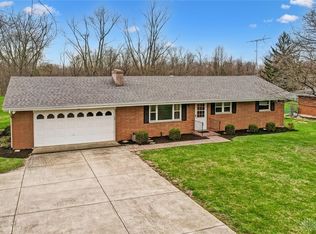Sold for $300,000 on 06/13/24
$300,000
1151 E State Route 73, Springboro, OH 45066
3beds
1,200sqft
Single Family Residence
Built in 1964
0.86 Acres Lot
$318,900 Zestimate®
$250/sqft
$1,861 Estimated rent
Home value
$318,900
$284,000 - $357,000
$1,861/mo
Zestimate® history
Loading...
Owner options
Explore your selling options
What's special
Well kept 3-bedroom 1.5 bath brick ranch home with full basement on almost an acre in Springboro School District. Living room with fireplace & stunning hardwood floors that are carried down hall & into bedrooms. Primary bedroom at rear of home with 1/2 bath. Updated kitchen boasts maple cabinets, newer appliances, granite counters & glass subways stile backsplash. 22x24 attached garage with access to back yard & kitchen. Back door off of kitchen is just a few steps away from 45x24 dry basement with glass block windows, laundry & mechanicals, ready for you to finish into extra living space. Enjoy sitting on covered back porch with view of rolling back yard & matures trees. Exterior is low maintenance, all brick, soffits wrapped, no wood to paint. Shed for storage and room for garden. Roof, Windows 2017, HVAC 2019. Qualifies for $0 Down USDA loan.
Zillow last checked: 8 hours ago
Listing updated: June 13, 2024 at 09:13am
Listed by:
Jamie Gabbard (513)489-2100,
Comey & Shepherd REALTORS
Bought with:
Austin R Castro, 2011001321
Coldwell Banker Heritage
Source: DABR MLS,MLS#: 911015 Originating MLS: Dayton Area Board of REALTORS
Originating MLS: Dayton Area Board of REALTORS
Facts & features
Interior
Bedrooms & bathrooms
- Bedrooms: 3
- Bathrooms: 2
- Full bathrooms: 1
- 1/2 bathrooms: 1
- Main level bathrooms: 2
Primary bedroom
- Level: Main
- Dimensions: 12 x 12
Bedroom
- Level: Main
- Dimensions: 12 x 12
Bedroom
- Level: Main
- Dimensions: 12 x 11
Kitchen
- Level: Main
- Dimensions: 19 x 12
Living room
- Level: Main
- Dimensions: 20 x 12
Utility room
- Level: Basement
- Dimensions: 45 x 24
Heating
- Forced Air, Natural Gas
Cooling
- Central Air
Appliances
- Included: Dryer, Dishwasher, Disposal, Microwave, Range, Refrigerator, Water Softener, Washer, Gas Water Heater
Features
- Ceiling Fan(s), Granite Counters, High Speed Internet, Pantry, Remodeled
- Windows: Double Hung, Double Pane Windows, Insulated Windows
- Basement: Full,Unfinished
- Has fireplace: Yes
- Fireplace features: Wood Burning
Interior area
- Total structure area: 1,200
- Total interior livable area: 1,200 sqft
Property
Parking
- Total spaces: 2
- Parking features: Attached, Garage, Two Car Garage, Garage Door Opener, Storage
- Attached garage spaces: 2
Features
- Levels: One
- Stories: 1
- Patio & porch: Patio, Porch
- Exterior features: Porch, Patio
Lot
- Size: 0.86 Acres
- Dimensions: 100 x 366
Details
- Parcel number: 05253010070
- Zoning: Residential
- Zoning description: Residential
Construction
Type & style
- Home type: SingleFamily
- Architectural style: Ranch
- Property subtype: Single Family Residence
Materials
- Brick
Condition
- Year built: 1964
Utilities & green energy
- Sewer: Septic Tank
- Water: Public
- Utilities for property: Natural Gas Available, Septic Available, Water Available
Community & neighborhood
Security
- Security features: Smoke Detector(s)
Location
- Region: Springboro
- Subdivision: Williamson
Other
Other facts
- Listing terms: Conventional,FHA,VA Loan
Price history
| Date | Event | Price |
|---|---|---|
| 7/11/2024 | Listing removed | -- |
Source: Zillow Rentals | ||
| 7/8/2024 | Price change | $2,000-19.8%$2/sqft |
Source: Zillow Rentals | ||
| 6/19/2024 | Listed for rent | $2,495$2/sqft |
Source: Zillow Rentals | ||
| 6/13/2024 | Sold | $300,000$250/sqft |
Source: | ||
| 5/13/2024 | Pending sale | $300,000$250/sqft |
Source: | ||
Public tax history
Tax history is unavailable.
Neighborhood: 45066
Nearby schools
GreatSchools rating
- NAClearcreek Elementary SchoolGrades: PK-1Distance: 3.2 mi
- 7/10Springboro Intermediate SchoolGrades: 6Distance: 3.3 mi
- 9/10Springboro High SchoolGrades: 9-12Distance: 4 mi
Schools provided by the listing agent
- District: Springboro
Source: DABR MLS. This data may not be complete. We recommend contacting the local school district to confirm school assignments for this home.
Get a cash offer in 3 minutes
Find out how much your home could sell for in as little as 3 minutes with a no-obligation cash offer.
Estimated market value
$318,900
Get a cash offer in 3 minutes
Find out how much your home could sell for in as little as 3 minutes with a no-obligation cash offer.
Estimated market value
$318,900
