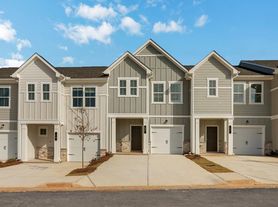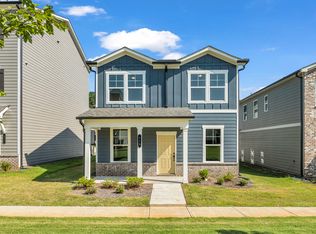Our thoughtfully designed 3-bedroom, 3-bath homes blend modern finishes with everyday convenience. The spacious open floor plan features hardwood-inspired plank flooring throughout, granite kitchen countertops, a white subway tile backsplash, and a full-sized stainless steel GE appliance package. Kitchens are enhanced with Moen Arbor gooseneck faucets for a sleek, functional touch.
Each home includes a primary suite on the main level, a dedicated laundry room with a full-size GE washer and dryer, and 2" faux wood window blinds. Driveways with one or two-car Smart Garages and fully fenced backyards provide added privacy and convenience. Plus, SmartRent smart home technology and high-speed internet access keep you seamlessly connected.
Townhouse for rent
Special offer
$2,225/mo
1151 Hunter Trl #14-77, Acworth, GA 30102
3beds
1,312sqft
Price may not include required fees and charges.
Apartment
Available now
Cats, dogs OK
In unit laundry
What's special
Fully fenced backyardsMoen arbor gooseneck faucetsWhite subway tile backsplashHardwood-inspired plank flooringGranite kitchen countertopsSmart garagesDedicated laundry room
- 9 days |
- -- |
- -- |
Travel times
Looking to buy when your lease ends?
Consider a first-time homebuyer savings account designed to grow your down payment with up to a 6% match & a competitive APY.
Facts & features
Interior
Bedrooms & bathrooms
- Bedrooms: 3
- Bathrooms: 3
- Full bathrooms: 3
Appliances
- Included: Dryer, Washer
- Laundry: In Unit
Features
- Windows: Window Coverings
Interior area
- Total interior livable area: 1,312 sqft
Video & virtual tour
Property
Parking
- Details: Contact manager
Features
- Exterior features: Barbecue, Connective Sidewalk Community, Driveways with One or Two Car Smart Garages, Exterior Type: Conventional, Fully-Fenced Backyards, Granite Countertops, Hardwood-inspired Plank Flooring Throughout, High-End Appliances, High-speed Internet Ready, Master on Main, Moen Arbor Gooseneck Kitchen Faucets, Open Green Space, Pet Park, Pet-friendly, Pickleball Court, SmartRent Smart Home Features, Spacious Open Floor Plans, White Subway Tile Backsplash
Construction
Type & style
- Home type: Townhouse
- Property subtype: Apartment
Building
Details
- Building name: Summerwell Bells Ferry
Management
- Pets allowed: Yes
Community & HOA
Community
- Features: Fitness Center, Pool
HOA
- Amenities included: Fitness Center, Pool
Location
- Region: Acworth
Financial & listing details
- Lease term: 13 months, 14 months, 15 months, 16 months, 17 months, 18 months
Price history
| Date | Event | Price |
|---|---|---|
| 11/10/2025 | Listed for rent | $2,225+1.1%$2/sqft |
Source: Zillow Rentals | ||
| 6/16/2025 | Listing removed | $2,200$2/sqft |
Source: Zillow Rentals | ||
| 6/12/2025 | Listed for rent | $2,200$2/sqft |
Source: Zillow Rentals | ||
| 5/28/2025 | Listing removed | $2,200$2/sqft |
Source: Zillow Rentals | ||
| 5/26/2025 | Price change | $2,200-13.9%$2/sqft |
Source: Zillow Rentals | ||
Neighborhood: 30102
There are 22 available units in this apartment building
- Special offer! Price shown is Base Rent, does not include non-optional fees and utilities. Review Building overview for details.
- Two Months Free *Restrictions Apply.: Two Months Free *Restrictions Apply.

