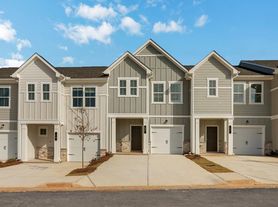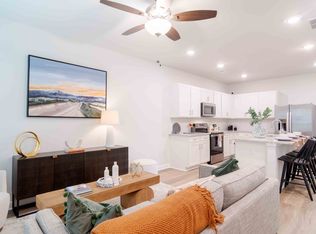Our thoughtfully designed 2-bedroom, 2-bath homes combine modern finishes with everyday convenience. The spacious open floor plan features hardwood-inspired plank flooring throughout, granite kitchen countertops, a white subway tile backsplash, and a full-sized stainless steel GE appliance package. Kitchens are complete with Moen Arbor gooseneck faucets for a sleek, functional touch.
Each home offers a primary suite on the main level, a dedicated laundry room with a full-size GE washer and dryer, and 2" faux wood window blinds. Driveways with one or two-car Smart Garages and fully fenced backyards. Plus, enjoy SmartRent smart home technology and high-speed internet access to keep you seamlessly connected.
PLEASE NOTE: Units 116, 117, 122, 123, 128, 129, 134, & 135 do not have a back door.
Townhouse for rent
Special offer
$1,980/mo
1151 Hunter Trl #4-18, Acworth, GA 30102
2beds
960sqft
Price may not include required fees and charges.
Apartment
Available now
Cats, dogs OK
-- A/C
In unit laundry
-- Parking
-- Heating
What's special
Fully fenced backyardsOpen floor planMoen arbor gooseneck faucetsWhite subway tile backsplashHardwood-inspired plank flooringGranite kitchen countertopsSmart garages
- 42 days
- on Zillow |
- -- |
- -- |
Travel times
Looking to buy when your lease ends?
Consider a first-time homebuyer savings account designed to grow your down payment with up to a 6% match & 3.83% APY.
Facts & features
Interior
Bedrooms & bathrooms
- Bedrooms: 2
- Bathrooms: 2
- Full bathrooms: 2
Appliances
- Included: Dryer, Washer
- Laundry: In Unit
Features
- Windows: Window Coverings
Interior area
- Total interior livable area: 960 sqft
Video & virtual tour
Property
Parking
- Details: Contact manager
Features
- Exterior features: Barbecue, Connective Sidewalk Community, Driveways with One or Two Car Smart Garages, Exterior Type: Conventional, Fully-Fenced Backyards, Granite Countertops, Hardwood-inspired Plank Flooring Throughout, High-End Appliances, High-speed Internet Ready, Master on Main, Moen Arbor Gooseneck Kitchen Faucets, Open Green Space, Pet Park, Pet-friendly, Pickleball Court, SmartRent Smart Home Features, Spacious Open Floor Plans, White Subway Tile Backsplash
Construction
Type & style
- Home type: Townhouse
- Property subtype: Apartment
Building
Details
- Building name: Summerwell Bells Ferry
Management
- Pets allowed: Yes
Community & HOA
Community
- Features: Fitness Center, Pool
HOA
- Amenities included: Fitness Center, Pool
Location
- Region: Acworth
Financial & listing details
- Lease term: 13 months, 14 months, 15 months, 16 months, 17 months, 18 months
Price history
| Date | Event | Price |
|---|---|---|
| 9/14/2025 | Price change | $1,980+1.5%$2/sqft |
Source: Zillow Rentals | ||
| 8/22/2025 | Listed for rent | $1,950$2/sqft |
Source: Zillow Rentals | ||
Neighborhood: 30102
There are 22 available units in this apartment building
- Special offer! Price shown is Base Rent, does not include non-optional fees and utilities. Review Building overview for details.
- Two Months Free *Restrictions Apply.: Two Months Free *Restrictions Apply.

