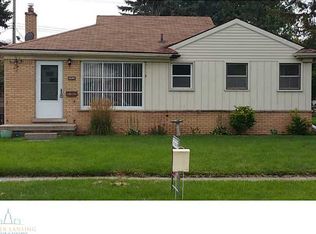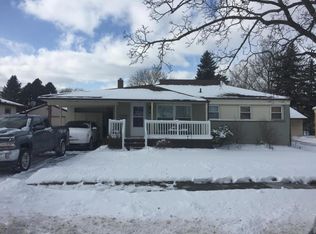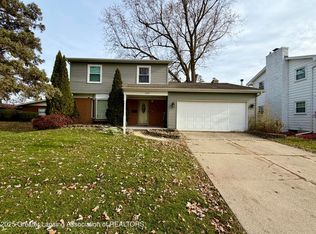Sold for $170,000 on 11/03/23
$170,000
1151 Mitchell Ave, Lansing, MI 48917
3beds
1,448sqft
Single Family Residence
Built in 1955
7,405.2 Square Feet Lot
$198,100 Zestimate®
$117/sqft
$1,756 Estimated rent
Home value
$198,100
$188,000 - $208,000
$1,756/mo
Zestimate® history
Loading...
Owner options
Explore your selling options
What's special
Welcome to 1151 Mitchell Avenue! This charming house is now available for sale and offers a fantastic opportunity for you to create a warm and inviting home. With 3 bedrooms, 1.5 bathrooms, and a spacious 936 square feet of living space, this property has plenty of room to accommodate your needs. As you enter the house, you'll be greeted by beautiful flooring that adds a touch of elegance to the space. The ample natural light that fills the rooms creates a bright and airy ambiance. If you need additional living space, the finished basement offers a family room that provides a cozy atmosphere for relaxation or entertaining guests. The fenced yard offers privacy and security, making it perfect for children or pets to play freely. Additionally, the 2-car garage provides convenient parking options and extra storage space. The manicured landscape surrounding the property adds to its curb appeal, creating a welcoming first impression. Whether you enjoy gardening or simply appreciate a well-maintained outdoor space, this property has it all. This property is close to schools, parks, shopping centers, and major transportation routes. You'll have easy access to everything you need while enjoying the tranquility of your own home. Don't miss out on this incredible opportunity, schedule your showing today! Dimensions are approximate BATVAI.
Zillow last checked: 8 hours ago
Listing updated: November 03, 2023 at 12:16pm
Listed by:
Brian Kasper 517-980-7288,
Century 21 Affiliated
Bought with:
Wanda R Williams, 6502368118
Americas Dream Realty, LLC
Source: Greater Lansing AOR,MLS#: 276826
Facts & features
Interior
Bedrooms & bathrooms
- Bedrooms: 3
- Bathrooms: 2
- Full bathrooms: 1
- 1/2 bathrooms: 1
Primary bedroom
- Level: First
- Area: 156 Square Feet
- Dimensions: 13 x 12
Bedroom 2
- Level: First
- Area: 132 Square Feet
- Dimensions: 12 x 11
Bedroom 3
- Level: Basement
- Area: 143 Square Feet
- Dimensions: 11 x 13
Dining room
- Level: First
- Area: 66 Square Feet
- Dimensions: 6 x 11
Family room
- Level: Basement
- Area: 364 Square Feet
- Dimensions: 28 x 13
Kitchen
- Level: First
- Area: 132 Square Feet
- Dimensions: 12 x 11
Living room
- Level: First
- Area: 238 Square Feet
- Dimensions: 17 x 14
Heating
- Forced Air, Natural Gas
Cooling
- Central Air
Appliances
- Included: Disposal, Water Heater, Washer, Refrigerator, Range, Oven, Dryer, Dishwasher
- Laundry: Sink
Features
- Ceiling Fan(s)
- Basement: Egress Windows,Full,Partially Finished,Sump Pump
- Has fireplace: Yes
- Fireplace features: Electric, Basement, Family Room
Interior area
- Total structure area: 1,872
- Total interior livable area: 1,448 sqft
- Finished area above ground: 936
- Finished area below ground: 512
Property
Parking
- Total spaces: 2
- Parking features: Detached, Garage, Garage Door Opener
- Garage spaces: 2
Features
- Levels: One
- Stories: 1
- Fencing: Back Yard,Chain Link,Fenced
Lot
- Size: 7,405 sqft
- Dimensions: 60.51 x 125
Details
- Foundation area: 936
- Parcel number: 33210107301030
- Zoning description: Zoning
Construction
Type & style
- Home type: SingleFamily
- Architectural style: Ranch
- Property subtype: Single Family Residence
Materials
- Brick, Vinyl Siding
- Roof: Shingle
Condition
- Updated/Remodeled
- New construction: No
- Year built: 1955
Utilities & green energy
- Sewer: Public Sewer
- Water: Public
Community & neighborhood
Location
- Region: Lansing
- Subdivision: Edgemont
Other
Other facts
- Listing terms: VA Loan,Cash,Conventional,FHA
- Road surface type: Concrete, Paved
Price history
| Date | Event | Price |
|---|---|---|
| 11/3/2023 | Sold | $170,000-2.8%$117/sqft |
Source: | ||
| 10/23/2023 | Contingent | $174,900$121/sqft |
Source: | ||
| 10/20/2023 | Listed for sale | $174,900+38.8%$121/sqft |
Source: | ||
| 9/16/2019 | Sold | $126,000-3%$87/sqft |
Source: | ||
| 9/12/2019 | Pending sale | $129,900$90/sqft |
Source: Gateway To Homes at Keller Williams #239417 | ||
Public tax history
| Year | Property taxes | Tax assessment |
|---|---|---|
| 2024 | $3,050 | $74,400 +14.8% |
| 2023 | -- | $64,800 +7.1% |
| 2022 | -- | $60,500 +4.9% |
Find assessor info on the county website
Neighborhood: Edgemont Park
Nearby schools
GreatSchools rating
- 3/10East Intermediate SchoolGrades: 5-6Distance: 1.1 mi
- 3/10Waverly Middle SchoolGrades: 5-8Distance: 1.8 mi
- 6/10Waverly Senior High SchoolGrades: 9-12Distance: 1.6 mi
Schools provided by the listing agent
- High: Waverly
Source: Greater Lansing AOR. This data may not be complete. We recommend contacting the local school district to confirm school assignments for this home.

Get pre-qualified for a loan
At Zillow Home Loans, we can pre-qualify you in as little as 5 minutes with no impact to your credit score.An equal housing lender. NMLS #10287.
Sell for more on Zillow
Get a free Zillow Showcase℠ listing and you could sell for .
$198,100
2% more+ $3,962
With Zillow Showcase(estimated)
$202,062

