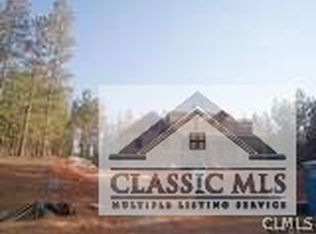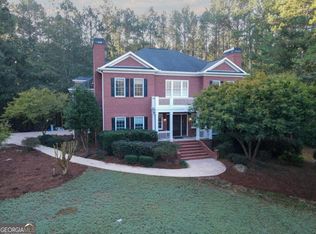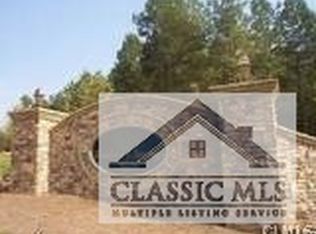Closed
$765,000
1151 Ridgeview Ln, Bishop, GA 30621
5beds
4,521sqft
Single Family Residence
Built in 2002
0.82 Acres Lot
$785,000 Zestimate®
$169/sqft
$4,160 Estimated rent
Home value
$785,000
$746,000 - $824,000
$4,160/mo
Zestimate® history
Loading...
Owner options
Explore your selling options
What's special
Fantastic Floorplan in Boulder Springs! First time on the market, this one-owner Cape Cod is deceptively large on the inside with space for all of your needs. The gracious covered front porch welcomes you into the foyer flanked by the formal dining room and guest suite (with full bath) through French doors. The great room with fireplace is filled with natural light from windows facing the neighborhood greenspace. The newly painted kitchen cabinets abound with plenty of granite counter space and new microwave. The breakfast room is adjacent to the screened porch on one side and the back deck on the other overlooking the fenced backyard with separate outdoor bricked fireplace sitting area. The newly redone laundry room (stacked washer and dryer convey) and half bath are just off the kitchen leading out to garage. The owner's ensuite with coffee bar round out main level. Upstairs are two guestrooms, a newly renovated tiled full bath, a walk-in hall closet, office nook and large bonus room with built-in cabinetry. Walk downstairs to find a generous family room with hospitality kitchen area, perfect for parties. A full guest suite is on the terrace level, with plenty of storage spaces (cedar closet!), and a workshop area that leads outside to the private backyard. Fantastic neighborhood amenities: 2 pools, 2 tennis courts, clubhouse, pond, hiking trails and dozens of acres of protected greenspace. Convenient to desired Oconee county schools, Watkinsville shopping and dining, and Hwy 441 heading into downtown Athens.
Zillow last checked: 8 hours ago
Listing updated: May 31, 2023 at 01:34pm
Listed by:
Tina Lord 404-558-0286,
Coldwell Banker Upchurch Realty
Bought with:
Nathan Sonke, 365850
Coldwell Banker Upchurch Realty
Source: GAMLS,MLS#: 10152735
Facts & features
Interior
Bedrooms & bathrooms
- Bedrooms: 5
- Bathrooms: 5
- Full bathrooms: 4
- 1/2 bathrooms: 1
- Main level bathrooms: 2
- Main level bedrooms: 2
Kitchen
- Features: Kitchen Island, Solid Surface Counters
Heating
- Central, Natural Gas
Cooling
- Central Air, Electric
Appliances
- Included: Dishwasher, Disposal, Microwave, Other
- Laundry: Other
Features
- In-Law Floorplan, Master On Main Level, Tray Ceiling(s), Vaulted Ceiling(s)
- Flooring: Carpet, Tile
- Basement: Bath Finished,Finished
- Number of fireplaces: 2
- Fireplace features: Other, Outside
Interior area
- Total structure area: 4,521
- Total interior livable area: 4,521 sqft
- Finished area above ground: 4,521
- Finished area below ground: 0
Property
Parking
- Total spaces: 4
- Parking features: None
Features
- Levels: Two
- Stories: 2
- Patio & porch: Deck, Porch, Screened
Lot
- Size: 0.82 Acres
- Features: Sloped
Details
- Additional structures: Other
- Parcel number: A 06E 057D
Construction
Type & style
- Home type: SingleFamily
- Architectural style: Cape Cod
- Property subtype: Single Family Residence
Materials
- Brick, Other
- Roof: Composition
Condition
- Resale
- New construction: No
- Year built: 2002
Utilities & green energy
- Sewer: Septic Tank
- Water: Public
- Utilities for property: High Speed Internet
Community & neighborhood
Community
- Community features: Clubhouse, Pool, Tennis Court(s)
Location
- Region: Bishop
- Subdivision: Boulder Springs
HOA & financial
HOA
- Has HOA: Yes
- HOA fee: $700 annually
- Services included: Facilities Fee, Maintenance Grounds, Other, Swimming, Tennis
Other
Other facts
- Listing agreement: Exclusive Right To Sell
Price history
| Date | Event | Price |
|---|---|---|
| 5/31/2023 | Sold | $765,000$169/sqft |
Source: | ||
| 5/21/2023 | Pending sale | $765,000$169/sqft |
Source: Hive MLS #1005799 Report a problem | ||
| 4/29/2023 | Contingent | $765,000$169/sqft |
Source: | ||
| 4/25/2023 | Listed for sale | $765,000$169/sqft |
Source: Hive MLS #1005799 Report a problem | ||
Public tax history
| Year | Property taxes | Tax assessment |
|---|---|---|
| 2024 | $5,212 +12.5% | $260,975 +20.7% |
| 2023 | $4,634 +9.3% | $216,210 +17.8% |
| 2022 | $4,241 +7.5% | $183,557 +7.7% |
Find assessor info on the county website
Neighborhood: 30621
Nearby schools
GreatSchools rating
- 8/10High Shoals Elementary SchoolGrades: PK-5Distance: 1.7 mi
- 8/10Oconee County Middle SchoolGrades: 6-8Distance: 3.2 mi
- 10/10Oconee County High SchoolGrades: 9-12Distance: 2.2 mi
Schools provided by the listing agent
- Elementary: High Shoals
- Middle: Oconee County
- High: Oconee County
Source: GAMLS. This data may not be complete. We recommend contacting the local school district to confirm school assignments for this home.
Get pre-qualified for a loan
At Zillow Home Loans, we can pre-qualify you in as little as 5 minutes with no impact to your credit score.An equal housing lender. NMLS #10287.
Sell with ease on Zillow
Get a Zillow Showcase℠ listing at no additional cost and you could sell for —faster.
$785,000
2% more+$15,700
With Zillow Showcase(estimated)$800,700


