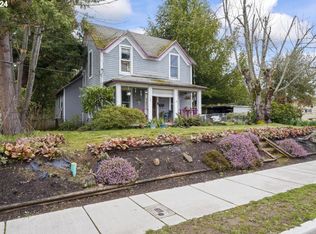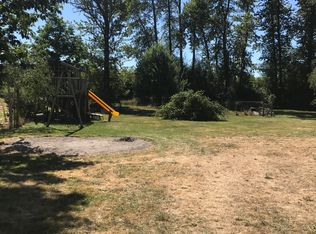Sold for $280,000 on 09/19/25
$280,000
1151 S 4th St, Cottage Grove, OR 97424
3beds
1,326sqft
SingleFamily
Built in 1926
0.63 Acres Lot
$272,400 Zestimate®
$211/sqft
$1,953 Estimated rent
Home value
$272,400
$259,000 - $286,000
$1,953/mo
Zestimate® history
Loading...
Owner options
Explore your selling options
What's special
Existing home is currently being rented. In addition to the homes sq ft there is a full basement. Some updating has been done including a new roof. The property in addition to the house is able to be developed, zoned medium density. Currently working on approvals for 3 duplex lots, which still allows for an ADU with the home that's there. Could qualify for the MUPTE. Schools and downtown are close enough to walk. Stubs for water and sewer are already in and sized for multifamily.
Facts & features
Interior
Bedrooms & bathrooms
- Bedrooms: 3
- Bathrooms: 1
- Full bathrooms: 1
- Main level bathrooms: 1
Heating
- Forced air, Gas
Cooling
- None
Appliances
- Included: Dryer, Range / Oven, Refrigerator, Washer
Features
- Flooring: Hardwood
- Basement: Unfinished
- Has fireplace: Yes
- Fireplace features: Wood Burning
Interior area
- Total interior livable area: 1,326 sqft
Property
Parking
- Total spaces: 2
- Parking features: Garage - Detached
Features
- Exterior features: Wood
- Fencing: Fenced
Lot
- Size: 0.63 Acres
- Features: Level, Many Trees
Details
- Parcel number: 0913259
Construction
Type & style
- Home type: SingleFamily
- Architectural style: 2 STORY
Materials
- Roof: Composition
Condition
- Year built: 1926
- Major remodel year: 1926
Utilities & green energy
- Sewer: Public Sewer
- Water: Public
Community & neighborhood
Location
- Region: Cottage Grove
Other
Other facts
- Sewer: Public Sewer
- WaterSource: Public
- Heating: Forced Air, Natural Gas
- FireplaceYN: true
- GarageYN: true
- HeatingYN: true
- FireplaceFeatures: Wood Burning
- FireplacesTotal: 1
- ExteriorFeatures: Workshop, Fenced, Yard, Outbuilding, Tool Shed, RV Parking
- ConstructionMaterials: Wood Siding, Lap Siding
- CurrentFinancing: Conventional, Cash
- Fencing: Fenced
- Roof: Composition
- LotFeatures: Level, Many Trees
- StoriesTotal: 3
- ParkingFeatures: Driveway, Detached, RV Access/Parking
- YearBuiltEffective: 1926
- LivingAreaSource: County
- LotSizeSource: County
- MainLevelBathrooms: 1.0
- ArchitecturalStyle: 2 STORY
- RoomKitchenLevel: Main
- RoomLivingRoomLevel: Main
- RoomBedroom2Level: Upper
- RoomBedroom3Level: Upper
- RoomMasterBedroomLevel: Main
- MlsStatus: Pending
Price history
| Date | Event | Price |
|---|---|---|
| 9/19/2025 | Sold | $280,000-47.2%$211/sqft |
Source: Public Record | ||
| 3/5/2023 | Listing removed | -- |
Source: Owner | ||
| 11/29/2022 | Listed for sale | $530,000+163%$400/sqft |
Source: Owner | ||
| 3/19/2020 | Sold | $201,500$152/sqft |
Source: | ||
| 3/16/2020 | Pending sale | $201,500$152/sqft |
Source: Homeland Realty, Inc. #19269210 | ||
Public tax history
| Year | Property taxes | Tax assessment |
|---|---|---|
| 2024 | $3,812 +2.3% | $207,791 +3% |
| 2023 | $3,728 +4% | $201,739 +3% |
| 2022 | $3,584 +2.8% | $195,864 +3% |
Find assessor info on the county website
Neighborhood: 97424
Nearby schools
GreatSchools rating
- 5/10Harrison Elementary SchoolGrades: K-5Distance: 0.4 mi
- 5/10Lincoln Middle SchoolGrades: 6-8Distance: 0.2 mi
- 5/10Cottage Grove High SchoolGrades: 9-12Distance: 0.5 mi
Schools provided by the listing agent
- Elementary: Harrison
- Middle: Lincoln
- High: Cottage Grove
Source: The MLS. This data may not be complete. We recommend contacting the local school district to confirm school assignments for this home.

Get pre-qualified for a loan
At Zillow Home Loans, we can pre-qualify you in as little as 5 minutes with no impact to your credit score.An equal housing lender. NMLS #10287.
Sell for more on Zillow
Get a free Zillow Showcase℠ listing and you could sell for .
$272,400
2% more+ $5,448
With Zillow Showcase(estimated)
$277,848

